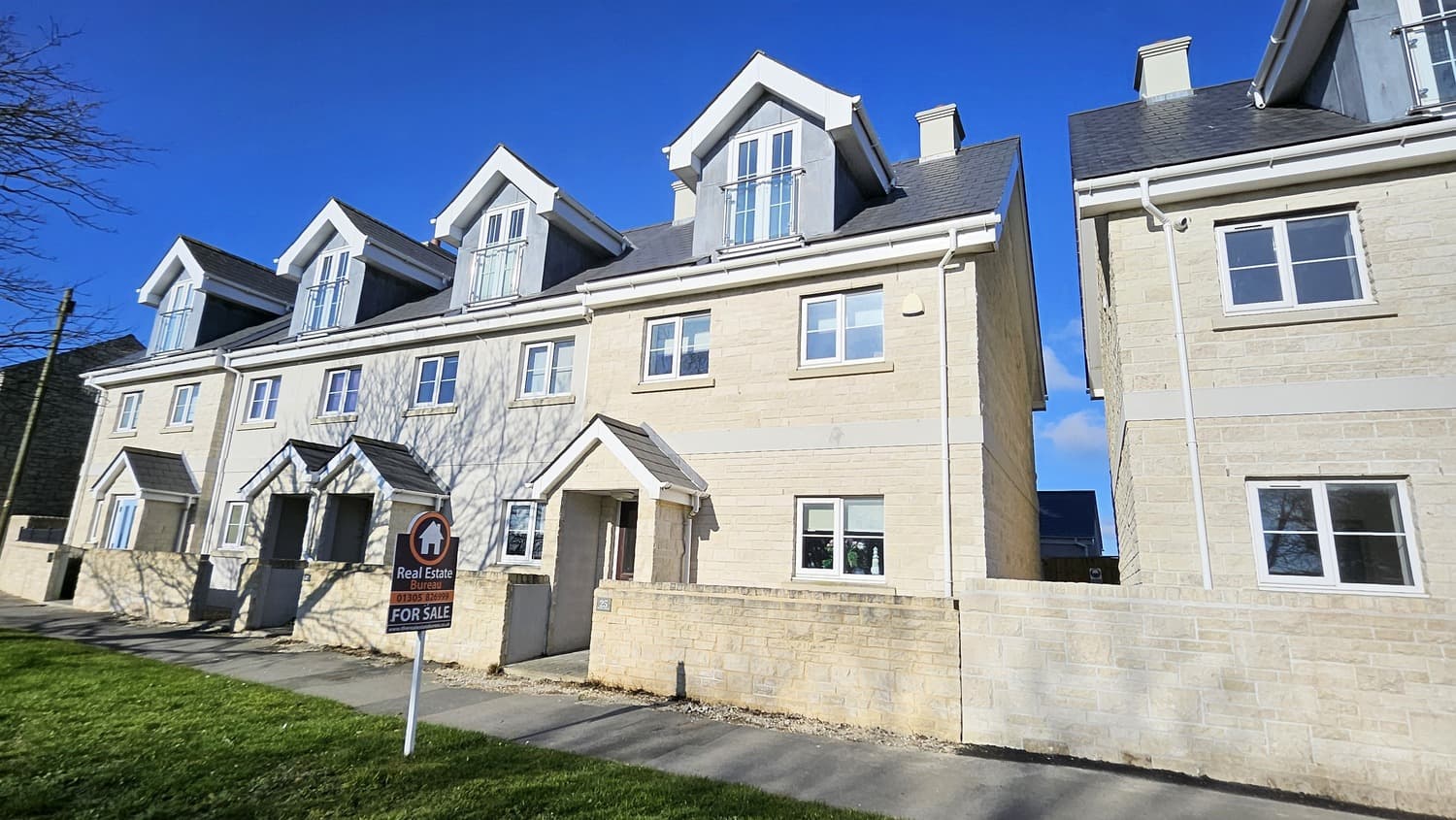Wakeham, Portland, Dorset
Offers In Excess Of £400,000
Key Information
Key Features
Description
This charming semi-detached Portland stone cottage is now available for sale in the sought after location of Wakeham in Portland, Dorset. This property boasts three double bedrooms, one family bathroom, a driveway, garage, and front, side, and rear gardens.
As you enter the property, you will be impressed by the spacious layout and natural light that fills each room. The living area is cosy with a fireplace and wood burning stove, leading into the spacious dining area and the kitchen is equipped with modern appliances and ample storage space. The three double bedrooms offer plenty of space for a growing family or guests.
One of the key features of this property is its prime location. Situated close to the amenities of Easton, you will have easy access to shops, restaurants, and public transportation. The property is set back from the road, providing a peaceful and private atmosphere.
Additionally, this property has been lovingly cared for by the same family since 1954, making it a rare find with a rich history.
In terms of things to do in Portland, Dorset, residents will be spoiled for choice. The area is known for its stunning coastline, which offers plenty of opportunities for water sports, hiking, and bird watching. Portland Bill, a famous lighthouse, provides breath-taking views of the English Channel and is a popular spot for visitors.
For history buffs, Portland Castle and Church Ope Cove offer a glimpse into the area's past. The charming town of Portland also boasts a variety of shops, cafes, and restaurants for residents to enjoy.
Overall, this semi-detached house for sale in Portland, Dorset offers a wonderful opportunity to own a piece of history in a beautiful coastal location. Don't miss out on this unique property!
Hallway
Doors to all rooms. Doorway through to the stairs which rise to the first floor. Radiator. Rear aspect window over the staircase. Window light into living room.
Living/Dining Room 7.82m x 5.59m
Rear and front aspect windows. Front door leads into the front garden. Two stone chimneys one with working multi-fuel stove. The open plan living/dining room has two distinct areas and is circa 25ft by 18ft at it's largest points. Door leads into the kitchen.
Kitchen 5.71m x 1.98m
Side aspect window. Range of wall and base units with solid wood work surface over. Stone tiled floor.
Bathroom
Side aspect window. Walk in shower. WC and wash basin. Radiator.
First Floor Landing
Side aspect window giving plenty of natural light. Doors to all rooms.
Bedroom One 4.24m x 3.76m
Rear aspect window. Plenty of built in storage cupboards.
Bedroom Two 3.12m x 3.05m
Side aspect window.
Bedroom Three 4.14m x 2.18m
Front aspect window.
Outside
To the front there is on street parking for one vehicle with a five bar gate leading to the driveway and garage. The front garden is surrounded by stone walls that incorporate ammonites that were found on the Jurassic coast locally. The good size front garden has a path with separate gate leading to the front door. To the side another path leads through the side garden to side entrance leading into the cottage hallway. The rear south westerly facing garden has a patio area for BBQ's and alfresco dining and shed at the bottom.
Viewings not available
Property Calculators
Mortgage
Stamp Duty
View Similar Properties

Offers In Excess Of£450,000Freehold
Castle Road, Portland, Dorset
Register for Property Alerts

Register for Property Alerts
We tailor every marketing campaign to a customer’s requirements and we have access to quality marketing tools such as professional photography, video walk-throughs, drone video footage, distinctive floorplans which brings a property to life, right off of the screen.



