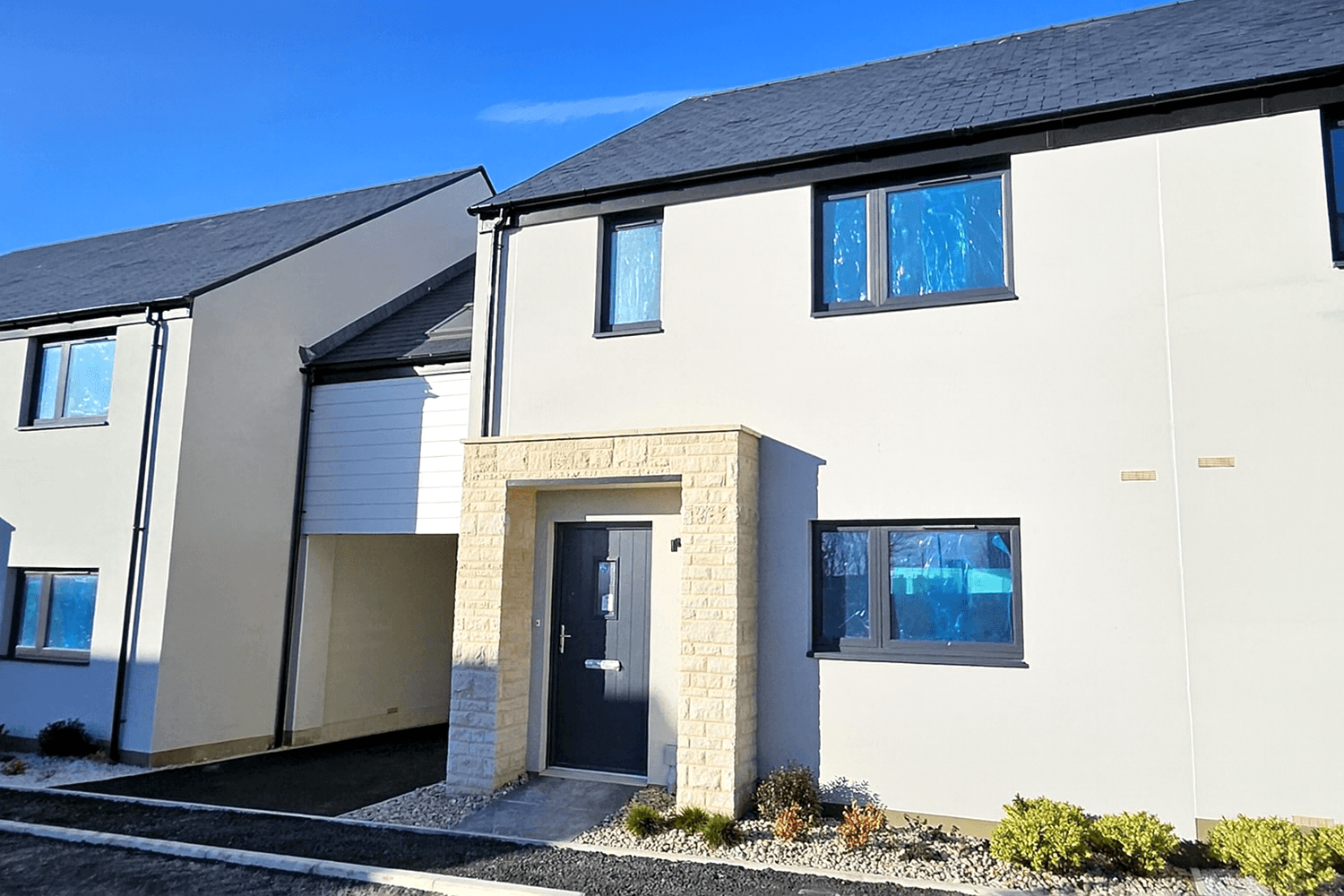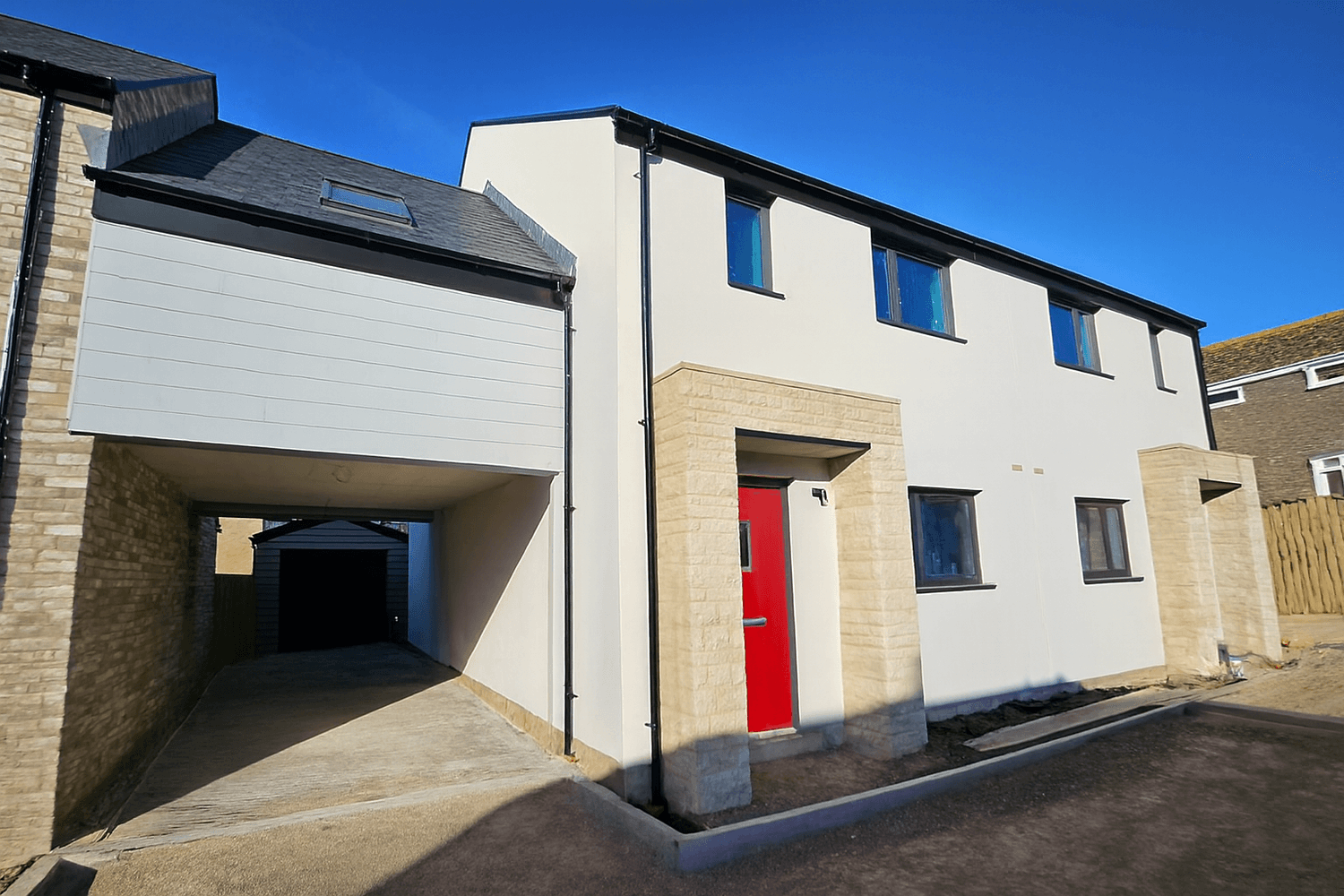

We tailor every marketing campaign to a customer’s requirements and we have access to quality marketing tools such as professional photography, video walk-throughs, drone video footage, distinctive floorplans which brings a property to life, right off of the screen.
**Currently divided into two apartments**
With STUNNING SEA VIEWS this Detached Three Bedroom House in Portland, Dorset is a unique property, currently configured as two separate apartments on the ground floor and first floor, offering potential for rental income or could easily be reinstated as a spacious family home.
The property boasts stunning 180-degree views of the Jurassic Coast, offering breath taking panoramas of the sea and Jurassic coastline. The house sits on a good size plot with well-maintained gardens and off-street parking for two vehicles.
Inside, the property features three bedrooms and two bathrooms, providing ample space for comfortable living. The interior is in need of some gentle modernisation and provides plenty of natural light streaming through the large windows.
Portland, Dorset offers a variety of activities for residents and visitors alike. The area is known for its scenic coastal walks, perfect for exploring the beautiful cliffs and beaches. Water sports enthusiasts will enjoy sailing, kayaking, and windsurfing opportunities in the area's crystal-clear waters.
For those interested in history, Portland is home to a number of historical sites, including the famous Portland Castle and Verne Citadel. The area also offers a range of shops, restaurants, and cafes for leisurely days out.
Don't miss the chance to own this unique property in a picturesque location with plenty of amenities and activities nearby. Contact us today to arrange a viewing!
Both apartments are in council tax band A
Ground Floor
Porch
Wooden and glazed front door leads into the Hallway
Hall
Side aspect window. Doors to all rooms. Parquet floor.
Cloak Room
Side aspect window. Low level WC and wash hand basin
Sitting Room 3.86m x 3.91m
Front aspect Bay window. Fireplace (currently capped)
Dining Room
Side aspect window
Kitchen 3.78m x 2.62m
Side aspect window and door to the side garden. Range of wall and base units. Stainless steel sink and drainer. Gas hob with electric oven and extraction unit over. Space and plumbing for washing machine. Space for fridge/freezer.
Bedroom 3.91m x 3.86m
Rear aspect patio doors into the conservatory.
Shower Room
Shower cubicle. Wash hand basin and vanity unit.
First Floor
An outside staircase leads up to the First Floor.
Porch
Storm porch leads into the first floor accommodation
Kitchen/Diner 7.01m x 2.69m
Front aspect bay window with breakfast bench under displaying stunning sea views.
The kitchen is fitted with a range of wall and base units. Gas hob and oven. Stainless steel sink and drainer. Space and plumbing for washing machine and space for fridge freezer. Doors to all rooms.
Sitting Room 4.88m x 3.63m
Front aspect bay window with stunning coastal and sea views.
Bedroom One
Rear aspect window. Built in hanging and shelf space.
Bedroom Two
Rear and side aspect windows.
Shower Room
Side aspect window. Shower cubicle. Low level WC and wash hand basin. Heated towel rail.
Outside
To the front, side and rear there are mature and well established gardens. To the rear there is private parking accessed via a private road over which you have right of way.
Buyers Compliance Fee Notice
Please note that a compliance check fee of £25 (inc. VAT) per person is payable once your offer is accepted. This non-refundable fee covers essential ID verification and anti-money laundering checks, as required by law.

