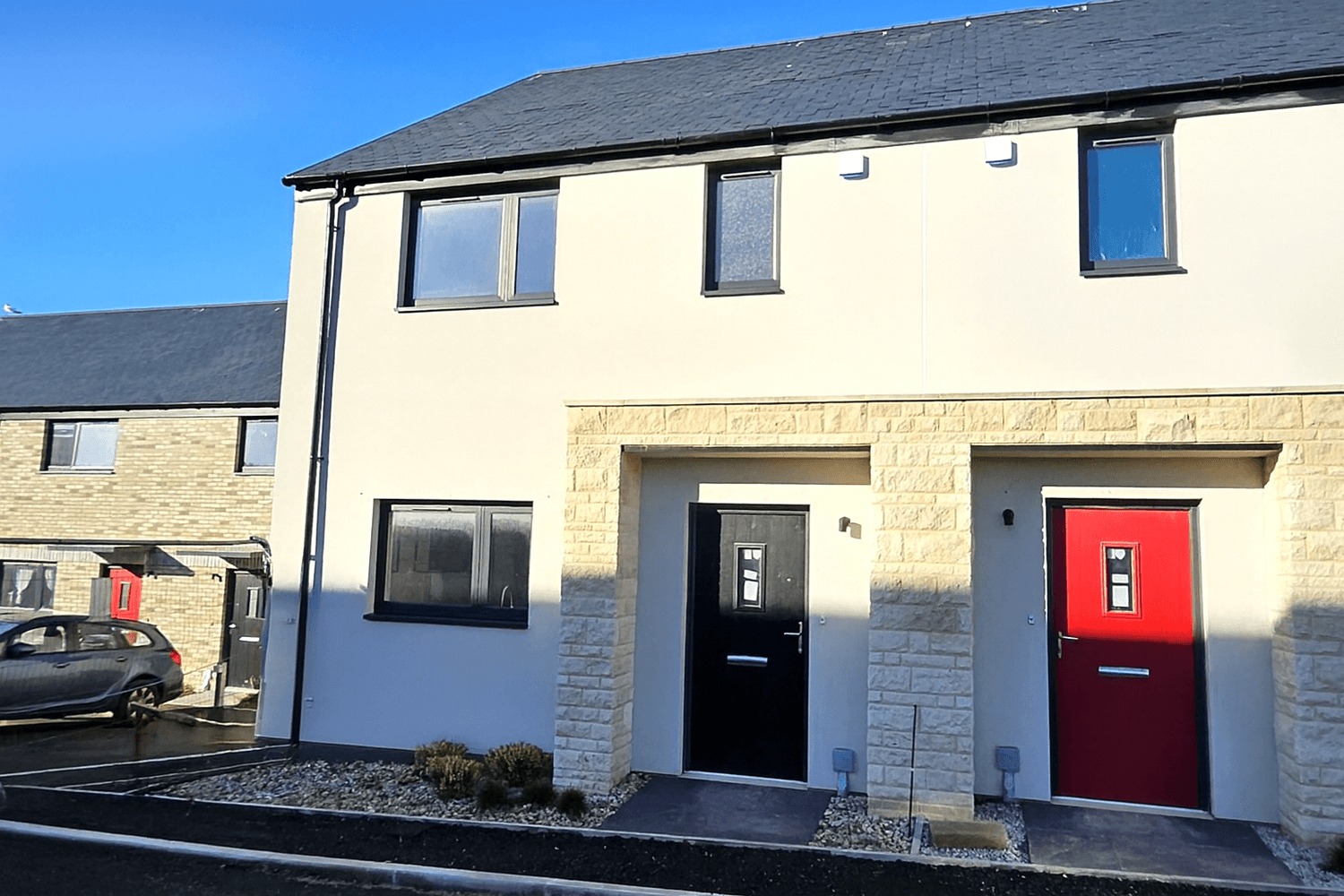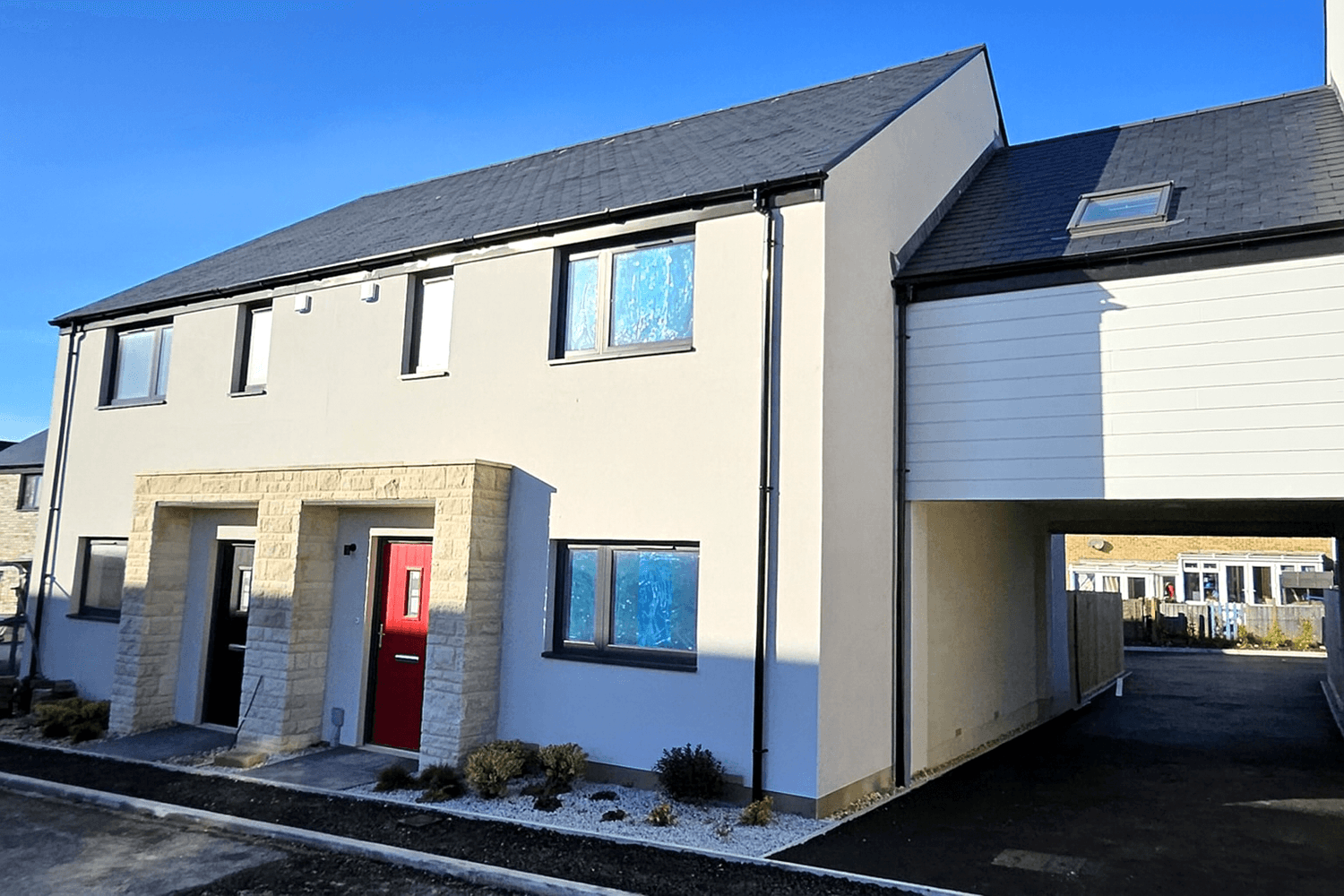

We tailor every marketing campaign to a customer’s requirements and we have access to quality marketing tools such as professional photography, video walk-throughs, drone video footage, distinctive floorplans which brings a property to life, right off of the screen.
Real Estate Bureau are delighted to offer this individually designed detached house constructed circa 2014, conveniently situated in St Georges Road, with easy access to the shops and amenities of Easton Square.
This beautifully presented detached house situated close to Easton Square, Portland offers spacious and modern accommodation perfect for a growing family or those looking for a peaceful retreat by the coast. The property features three bedrooms, including a master bedroom with an en-suite shower room, as well as an additional family bathroom. The quality fitted kitchen and bathrooms add a touch of luxury to the home, making it ideal for those who appreciate fine craftsmanship. The property also benefits from solar panels.
One of the standout features of this property is the detached garage, offering plenty of storage space and room for parking. The private courtyard garden provides a tranquil outdoor space for relaxing and entertaining, perfect for enjoying the fresh sea air in the beautiful coastal town of Portland.
Located on St Georges Road, this detached house is ideally situated for easy access to the shops and amenities of Easton Square. The property, constructed circa 2014, boasts a unique design that sets it apart from other homes in the area, making it a truly special find.
Overall, this detached house in Portland, Dorset offers the perfect blend of comfort, convenience, and coastal charm. Don't miss out on the opportunity to make this stunning property your new home.
Entrance
Composite front door to:
Entrance Hall
Feature staircase to first floor, travertine flooring, radiator. Doors to:
Cloakroom
Suite comprising concealed cistern WC, vanity wash hand basin, radiator, travertine flooring, PVCu double glazed window.
Lounge 4.57m x 3.65m
PVCu double glazed window to front, radiator. Glazed folding doors offer an 'open plan' option and lead to:
Kitchen/Dining Room 6.47m x 3.10m
Kitchen Area
A quality fitted kitchen comprising an extensive range of base and wall mounted cupboards and drawers with integrated appliances including: fridge, freezer, dishwasher, washing machine, built-in electric oven and combination oven/microwave. Four ring electric hob with extractor hood above. Solid woodblock work surfaces incorporating a peninsula breakfast bar. One and half bowl sink unit. Travertine tiled floor. PVCu double glazed window.
Dining Area
Radiator. PVCu double glazed tri-folding doors open to the courtyard garden.
First Floor Landing
Built-in storage cupboard. Second cupboard housing the gas boiler. Radiator. PVCu double glazed window to side. Doors to:
Bedroom 1 3.40m x 3.35m
PVCu double glazed window to rear. Radiator. Door to:
En-Suite Shower Room
Large shower cubicle with thermostatic shower, vanity wash hand basin and close coupled WC. Chrome ladder style towel rail/radiator. Travertine tiled floor. PVCu double glazed window.
Bedroom 2 3.68m x 3.17m
PVCu double glazed window to front. Radiator.
Bedroom 3 2.89m x 2.26m
PVCu double glazed window to rear. Radiator.
Bathroom 2.31m x 2.01m
Suite comprising bath with shower area and thermostatic shower, vanity wash hand basin and close coupled WC. Chrome ladder style towel rail/radiator. Travertine tiled floor. PVCu double glazed window.
Detached Garage 5.48m x 3.05m
Currently used as a hobby room with recessed ceiling lights and several power points. The up and over door is currently disabled but could be easily reinstated. Personnel door and window to the rear garden. We are informed the garage is of cavity wall construction.
Buyers Compliance Fee Notice
Please note that a compliance check fee of £25 (inc. VAT) per person is payable once your offer is accepted. This non-refundable fee covers essential ID verification and anti-money laundering checks, as required by law.
Council Tax Band
The Valuation Office Agency published assessment is band D.
Outside
A small wall enclosed front garden laid to slate chippings and a footpath. To the rear is a private walled courtyard garden with a paved patio area. Water tap and external lighting. A gate provides pedestrian rear access. Personnel door to the detached garage. The property also benefits from Solar roof panels.

