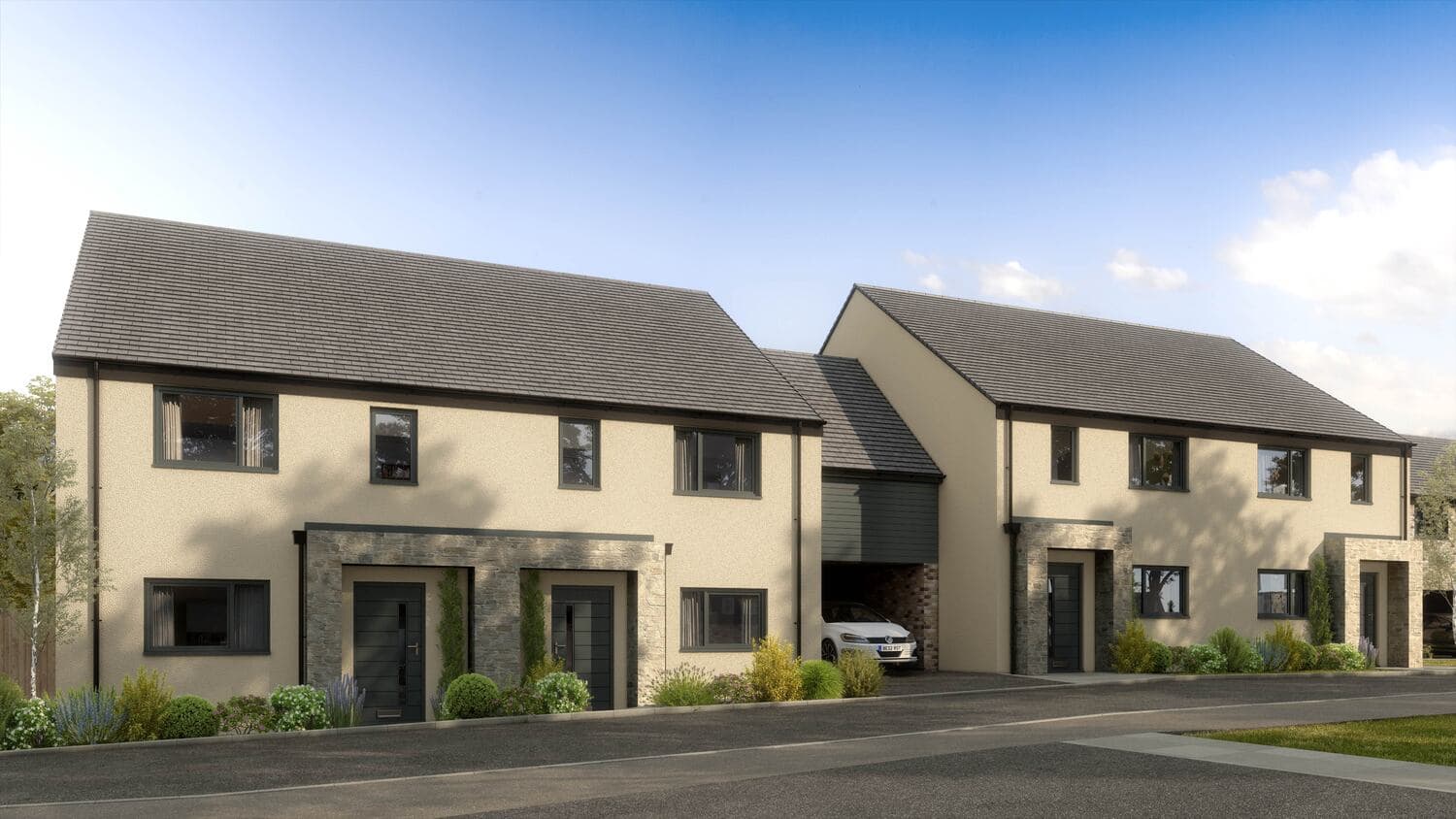

We tailor every marketing campaign to a customer’s requirements and we have access to quality marketing tools such as professional photography, video walk-throughs, drone video footage, distinctive floorplans which brings a property to life, right off of the screen.
This immaculate semi-detached house offers the perfect blend of comfort, style, and convenience. Boasting three generously sized double bedrooms and an additional versatile loft room, this property provides ample space for family living. Upon entering, the home impresses with its meticulous presentation and attention to detail evident throughout.
The ground floor features two distinct reception rooms, ideal for entertaining guests or creating a cosy family retreat. Each room exudes charm and warmth, with large windows that flood the space with natural light. The adjacent conservatory provides a serene spot to unwind while enjoying views of the beautifully landscaped rear garden.
The heart of the home is the kitchen, designed for the modern cook. It is equipped with contemporary appliances and ample storage. The family bathroom is tastefully appointed, offering both functionality and style.
Outside, the property boasts a generous rear garden benefits from a good sized summer house which is a haven for outdoor enthusiasts. Whether you are planning summer barbecues or simply relaxing in the sun this space caters to all your outdoor needs. Additionally, the property benefits from a driveway and garage, providing secure off-street parking.
Impeccably maintained and thoughtfully designed, this semi-detached house is the ideal family home in a sought-after location.
Entrance Hall
A spacious and airy entrance hall has stairs rising to the first floor. Under stairs cupboard. Doors lead to all rooms.
Sitting Room 3.68m x 3.81m
Front aspect double glazed window. Fire place with gas fire.
Dining Room 3.78m x 3.15m
Rear aspect french window open into the rear garden.
Kitchen 3.45m x 2.97m
Side aspect window and vaulted ceiling with skylight. Range of wall and base units with work surface over. Space and plumbing for dish washer. Electric oven with hob and extractor over. Space for fridge freezer. Door leads into the conservatory.
Conservatory 2.92m x 2.24m
Utility and WC
Side aspect window. Space and plumbing for washing machine and tumble dryer. Doors to WC which as a wash basin and low level WC.
First Floor Landing
Side aspect window. The light and spacious landing has stairs rising from the first first floor and stirs rise to the loft room. Doors to all rooms.
Bedroom One 3.68m x 2.62m
Front aspect window with distant sea views. His and hers built in wardrobe and vanity unit.
Bedroom Two 3.71m x 3.10m
Rear aspect window.
Bedroom Three 2.77m x 2.74m
Front aspect window.
Bathroom
Rear aspect window. The modern suite comprises of p-shaped bath with shower over. WC and wash hand basin. Heated towel rail. There are plenty of storage cupboards in the vanity unit and a linen cupboard.
Loft Room 3.71m x 2.67m
Fixed ladder steps lead up to the loft room. There is a skylight window. Plenty of storage cupboards. This is a versitile room that is currently used as hobby room but could easily be used as gaming room for a teenager or another TV room.
Outside
To the front the garden is mainly laid to lawn with some mature shrubs and bushes. There is side access to the rear garden. To the rear the mature garden is a really good size, level and mainly laid to lawn. There are some decking areas adjacent to the house and really good size summer house and garden shed. To the side of the property at the rear is driveway with space for one vehicle and garage.
