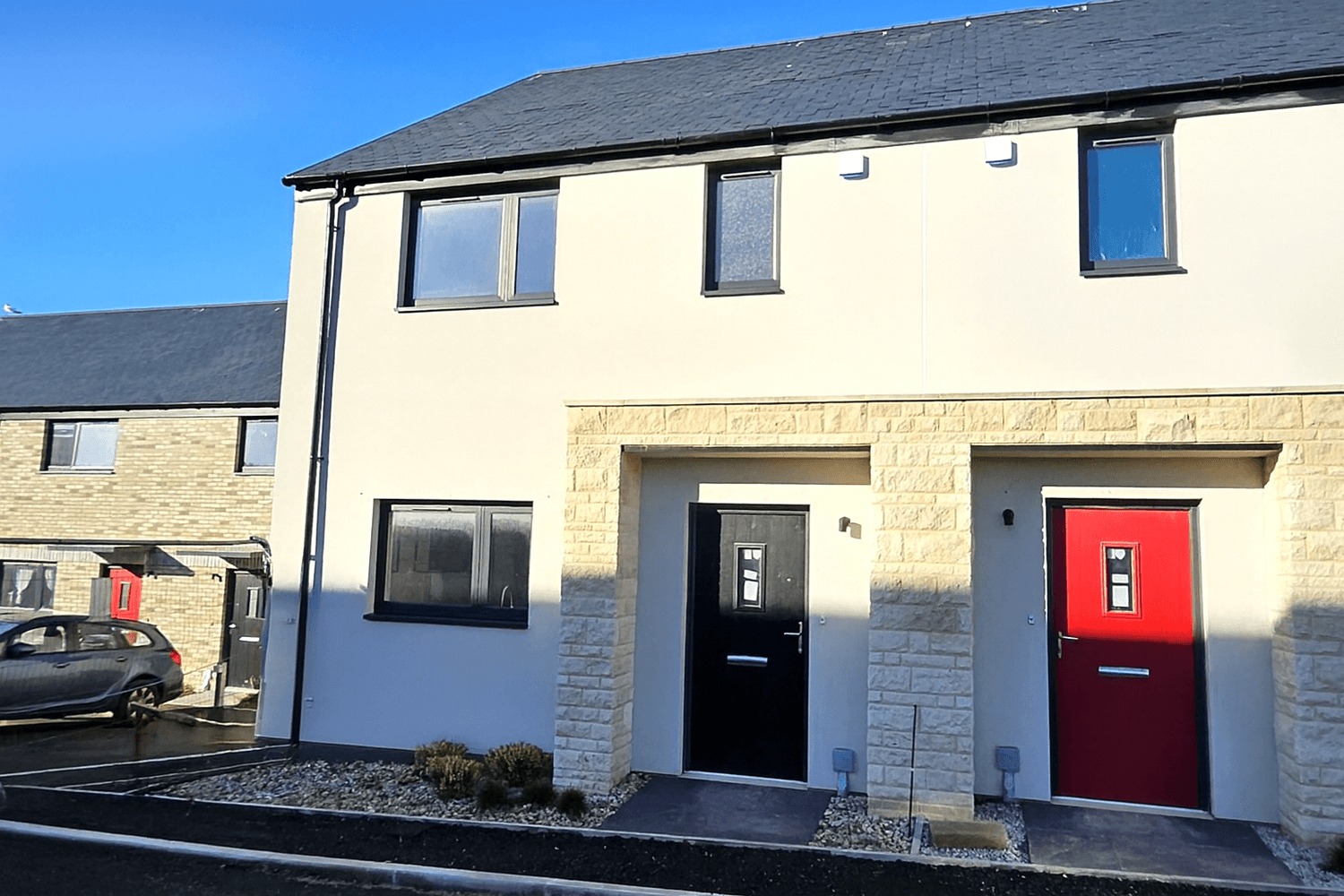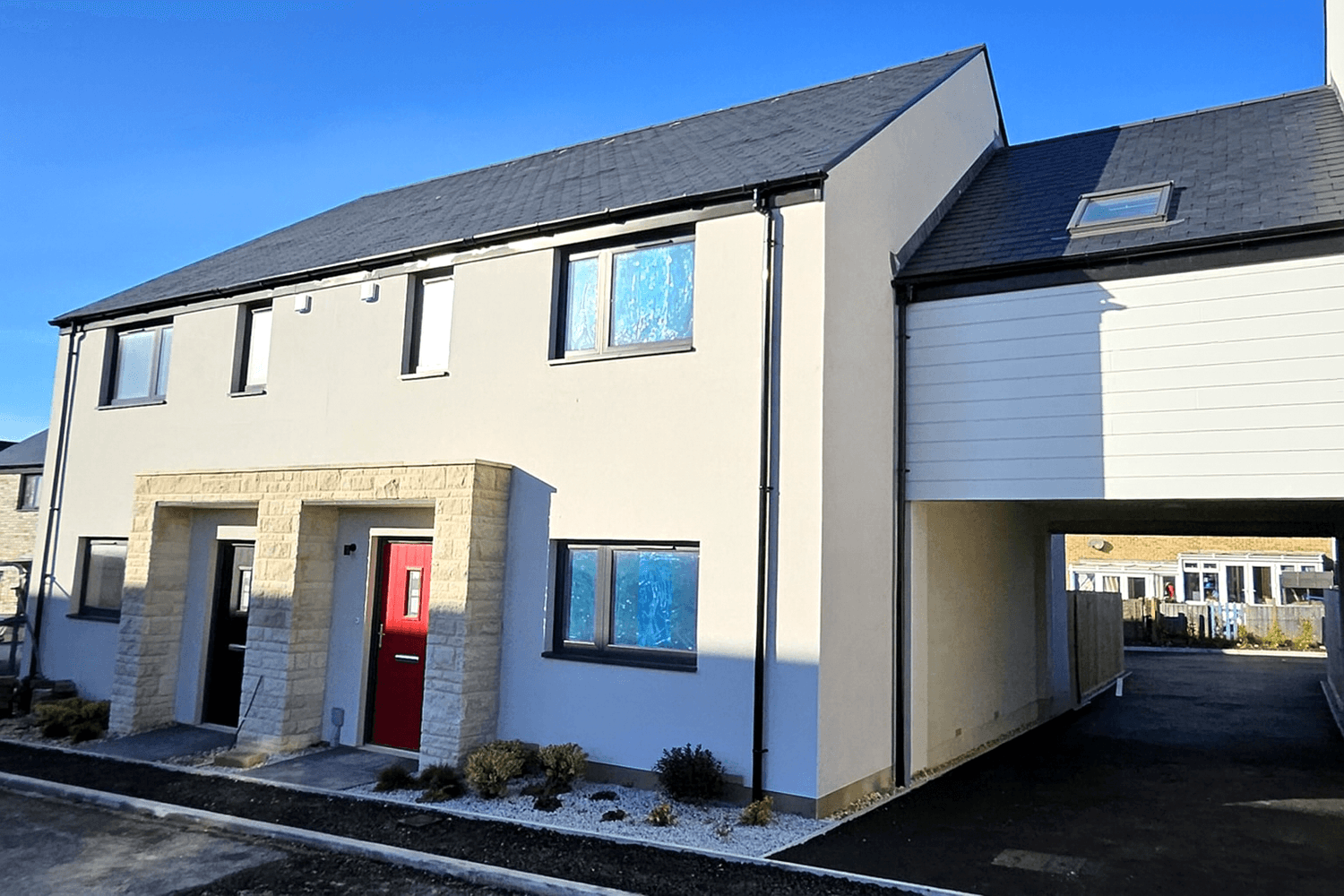

We tailor every marketing campaign to a customer’s requirements and we have access to quality marketing tools such as professional photography, video walk-throughs, drone video footage, distinctive floorplans which brings a property to life, right off of the screen.
A beautifully presented and improved detached chalet style bungalow conveniently situated close to all the amenities of Easton Square, including Tesco supermarket, Health Centre and a well regarded primary school. This delightful home offers comfortable, flexible family accommodation, currently with three bedrooms but with the potential for four, a spacious lounge and conservatory, modern fitted kitchen and shower room, plus and additional cloakroom, useful utility area and store room. Externally, there is off-street parking for several vehicles and a sunny landscaped rear garden.
This charming detached chalet-style house in the heart of Portland, Dorset offers the perfect blend of modern living and family-friendly space. Nestled close to Easton Square's amenities—including a Tesco supermarket, health centre, and an excellent primary school—this home is as convenient as it is appealing. The property boasts three cosy bedrooms and has the potential for a fourth, making it ideal for a growing family. You’ll find a spacious lounge to relax in, complemented by a bright conservatory that floods the home with natural light. The modern fitted kitchen and ground floor shower room are up-to-date and stylish, while a handy additional cloakroom, utility area, and store room offer practical solutions to daily living.
The principle bedroom is located centrally on the ground floor, whilst a generous study/playroom/third bedroom is situated to the rear of the property overlooking the garden. On the first floor is a spacious second double bedroom with built-in storage to the eaves. The third room is open plan from the landing and was originally a bedroom. This room could be suitable for a number of uses or reinstated as a bedroom.
Outside, to the front there's ample off-street parking for several vehicles and a sunny, landscaped rear garden that is ideal for play, alfresco dining or simply relaxation.
Porch 3.10m x 1.50m
Entrance Hall
Living Room 6.12m x 3.33m
Conservatory 9.88m x 2.44m
Kitchen 2.79m x 2.08m
Bedroom 1 4.75m x 2.84m
Bathroom
Bedroom/Study/Playroom 3.63m x 2.57m
Utility Area & Storage 5.59m x 2.57m
Cloakroom
Open Landing/Study 4.29m x 2.90m
Bedroom 2 3.86m x 2.90m
Council Tax Band
The Valuation Office Agency published assessment is band 'C'.
Buyers Compliance Fee Notice
Please note that a compliance check fee of £25 (inc. VAT) per person is payable once your offer is accepted. This non-refundable fee covers essential ID verification and anti-money laundering checks, as required by law.

