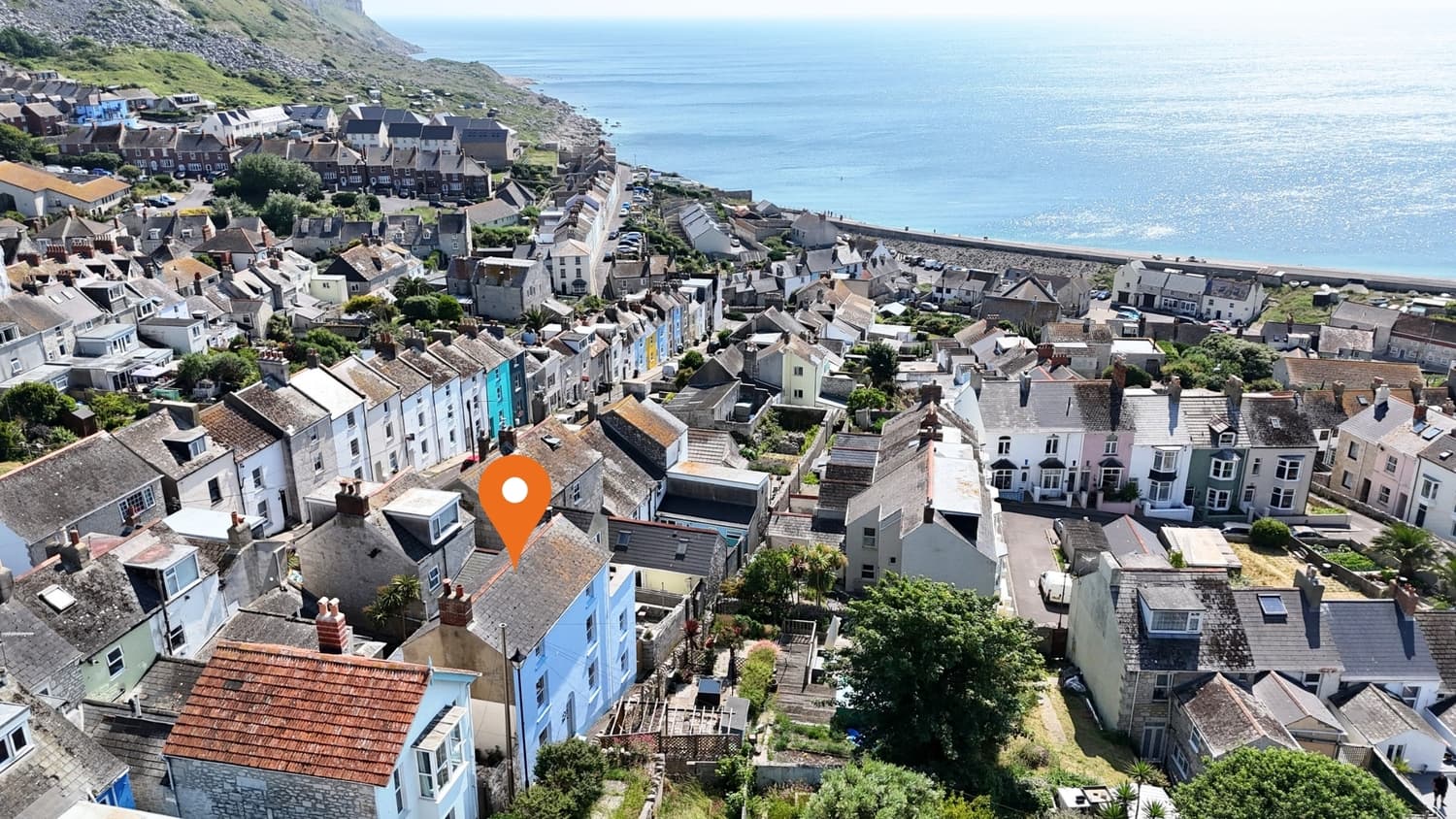

We tailor every marketing campaign to a customer’s requirements and we have access to quality marketing tools such as professional photography, video walk-throughs, drone video footage, distinctive floorplans which brings a property to life, right off of the screen.
This immaculately presented Semi-detached House is located in the heart of Portland, Dorset in the charming Easton Square. Situated opposite the picturesque Easton Gardens , this townhouse offers a peaceful and pretty setting while still being close to all amenities.
The property spans three floors and boasts four spacious bedrooms and two bathrooms, making it ideal for families or those looking for extra space. The interior of the house is beautifully maintained and decorated, with modern fixtures and fittings throughout.
One of the standout features of this property is the courtyard garden, perfect for enjoying al fresco dining or simply relaxing in the sunshine. Additionally, there is a convenient car port, providing off-street parking for one vehicle. There is a handy downstairs cloakroom and attractive shutters cover the living room and all bedroom windows.
For those looking for a more relaxed pace, Portland has a number of charming cafes, restaurants, and shops to explore. The town also has a vibrant community atmosphere, with regular events and festivals throughout the year.
Overall, this Semi-detached House in Portland, Dorset offers a fantastic opportunity to own a beautiful property in a desirable location.
Entrance Hall
Light and airy entrance hall. Doors to all rooms. Satirs lead to the first floor. Under stairs storage. Door into cloakroom.
Cloakroom
Front aspect window. WC and wash hand basin. Radiator.
Living Room 4.98m x 2.82m
Front aspect window. Shutters. Potential to open up the fireplace.
Kitchen/Diner 4.65m x 3.28m
Rear aspect window and patio doors into the garden. Range of wall and base units with roll top work surface over. Staineless steel sink and drainer. Integral dishwasher. Gas hob and electric oven with extraction unit over. Space and plumbing for washing machine. Space for fridge freezer. Plenty of space for dining table and chairs.
First Floor Landing
Stairs to the second floor. Doors to all rooms. Airing cupboard with radiator and electric heater.
Bedroom One 4.22m x 2.62m
Rear aspect window. Radiator.
Bedroom Two 3.91m x 3.00m
Front aspect double window, with view out over the park. Radiator.
Bedroom Three 3.12m x 2.01m
Rear aspect window. Radiator. Telephone and TV connections.
Second Floor Landing
Doors to all rooms
Bedroom Four 5.56m x 3.23m
Front aspect window with views out over the park. Eaves storage at the front and the rear. Built in double wardrobe. Radiator.
Shower Room
Rear aspect window. Modern suite with walk in shower. WC and wash hand basin. Heated towel rail.
Family Bathroom
Front aspect window. Modern suite with panel bath and shower over. WC and wash hand basin. Heated towel rail.
Outside
Rear courtyard garden. Paved throughout. Summer house. Acces to the side and the car port with one parking space.
Buyers Compliance Fee Notice
Please note that a compliance check fee of £25 (inc. VAT) per person is payable once your offer is accepted. This non-refundable fee covers essential ID verification and anti-money laundering checks, as required by law.
