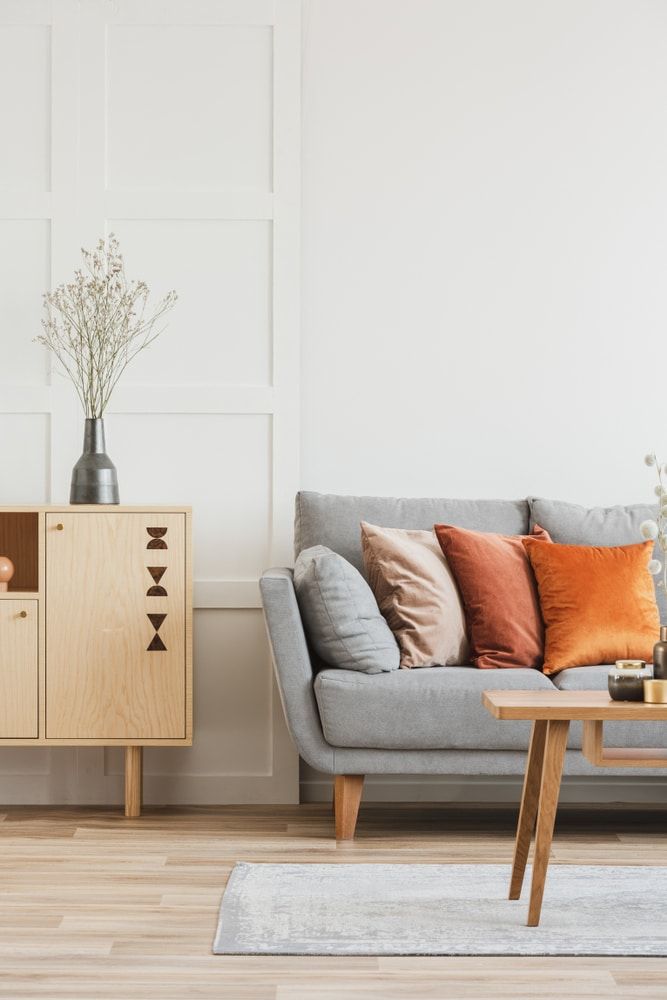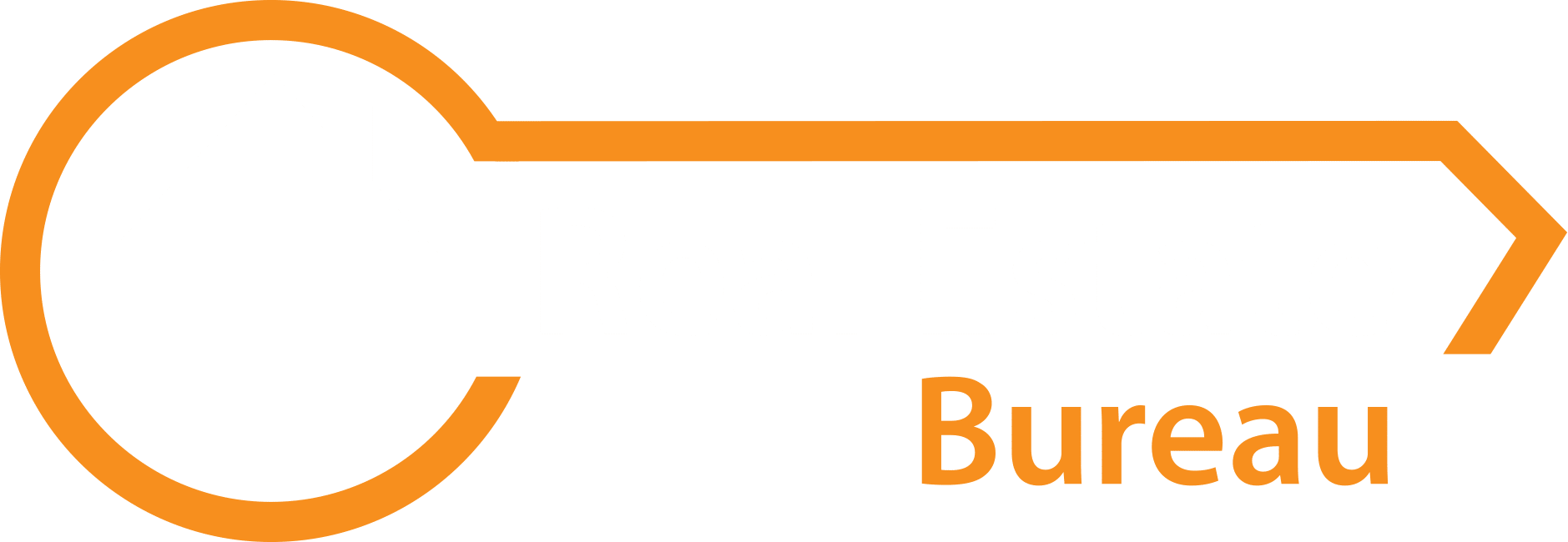57 Rip Croft, Southwell, PORTLAND, Dorset, DT5 2EE
£295,000
Key Information
Key Features
Description
**INTERACTIVE VIRTUAL TOUR AVAILABLE!** This beautifully presented SEMI-DETACHED HOUSE, situated in Southwell, offers MODERN, FAMILY LIVING with FOUR BEDROOMS, a SPACIOUS LOUNGE, separate dining room, a generous and WELL FITTED KITCHEN/BREAKFAST ROOM and a ground floor WC. Externally, there are SUNNY, LOW MAINTENANCE GARDENS and a large paved drive providing OFF-STREET PARKING FOR SEVERAL VEHICLES.
Ground Floor
Off the entrance hall are two doors; one which leads to a bright and spacious lounge with sliding patio doors that open onto the sunny rear garden. The other door opens to a separate dining room with views to the front. The spacious and well fitted kitchen can be accessed from both the lounge and the dining room making the whole ground floor a very social space ideal for entertaining. The spacious kitchen is fitted with a good range of appliances including an eye level double oven, five ring gas hob, one and a half bowl sink unit and breakfast bar. Additionally to the ground floor is an internal cloakroom with a modern WC and wash hand basin.
First Floor
On the first floor are four well proportioned bedrooms and a bathroom with a modern suite including a bath with shower, wash hand basin and close coupled WC. The landing also has a useful storage cupboard.
Outside
To the front is a large block driveway providing off-street parking for several vehicles and a useful brick built storage shed. The sunny, low maintenance rear garden is enclosed by timber fencing offering a good degree of privacy and is fitted with timber decking throughout.
Lounge 6.93m x 3.96m
Kitchen/Breakfast Room 4.49m x 2.94m
Dining Room 2.89m x 2.51m
Cloakroom 1.22m x 0.96m
Bedroom 1 3.63m x 2.97m
Bedroom 2 3.25m x 2.13m
Bedroom 3 3.20m x 2.89m
With sloping ceiling
Bedroom 4 3.30m x 2.94m
Arrange Viewing
Property Calculators
Mortgage
Stamp Duty
Register for Property Alerts

Register for Property Alerts
We tailor every marketing campaign to a customer’s requirements and we have access to quality marketing tools such as professional photography, video walk-throughs, drone video footage, distinctive floorplans which brings a property to life, right off of the screen.

