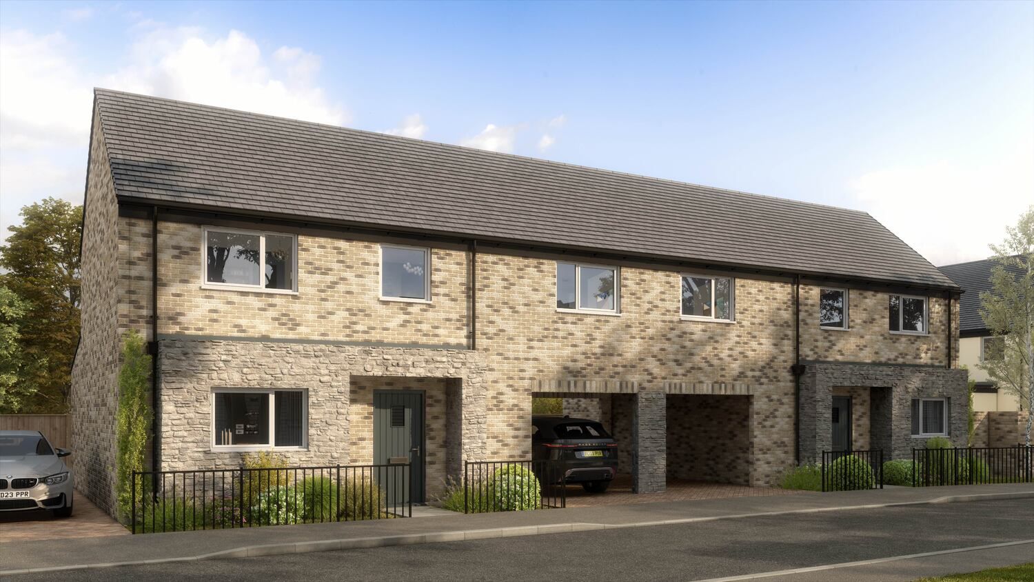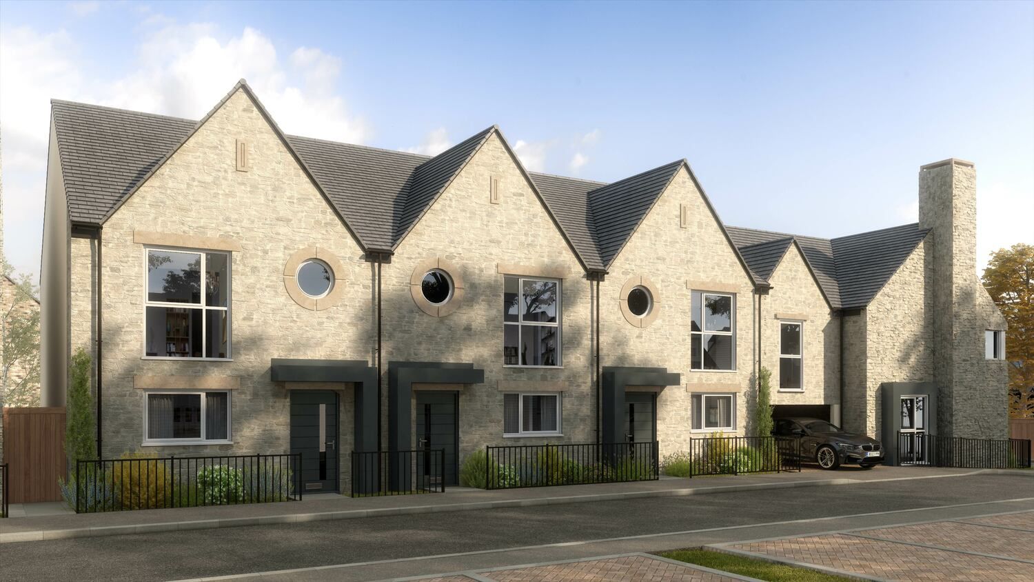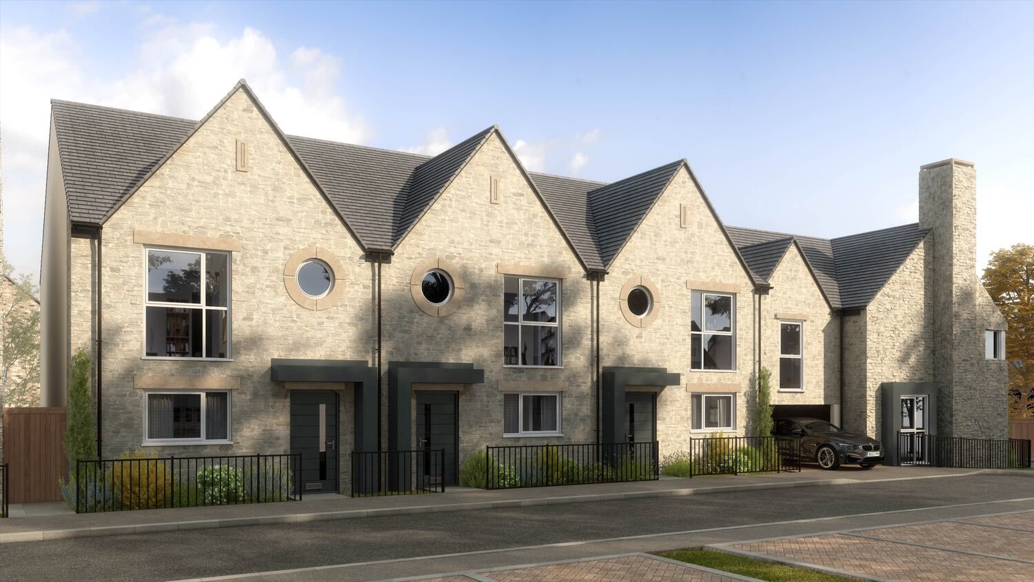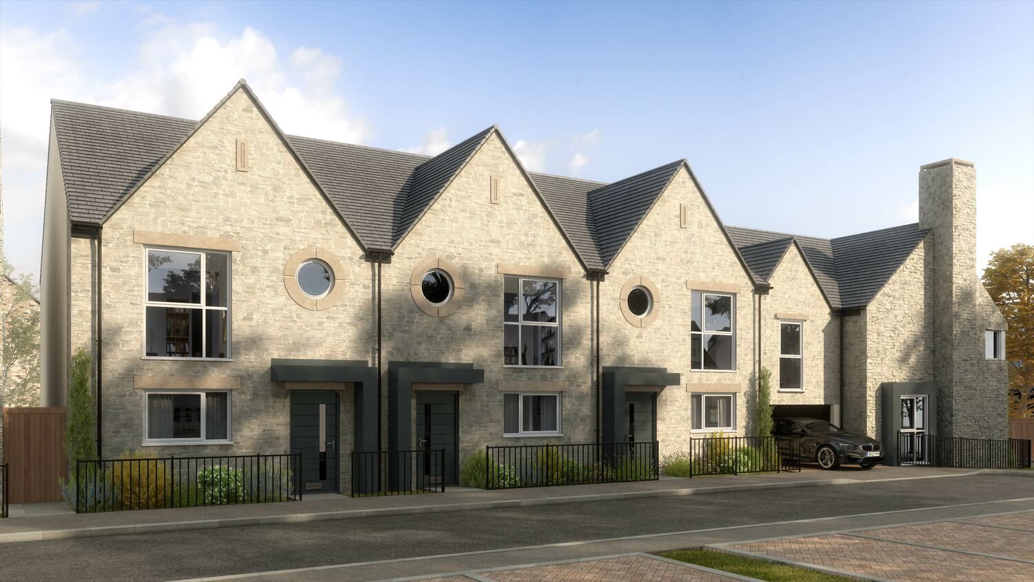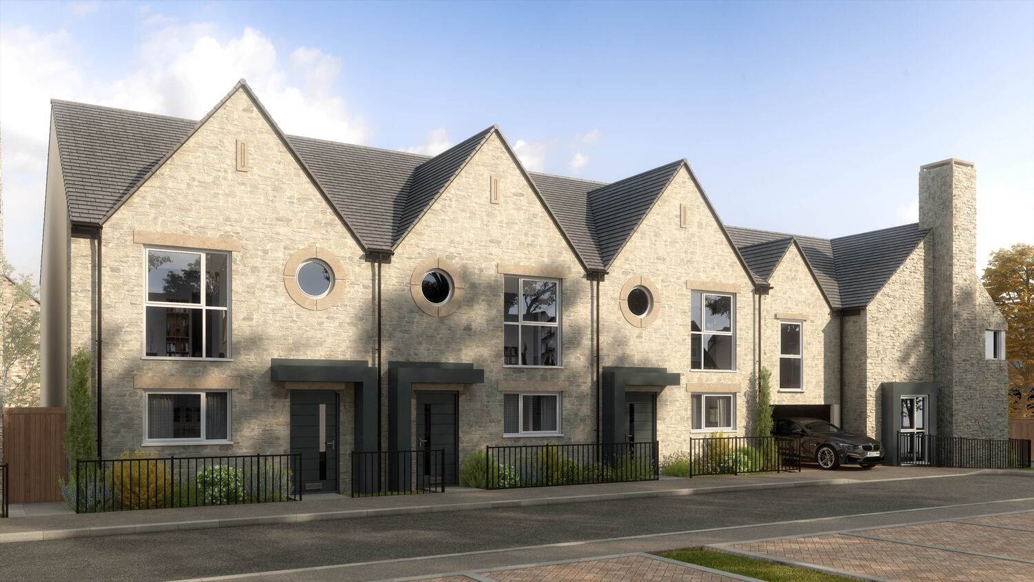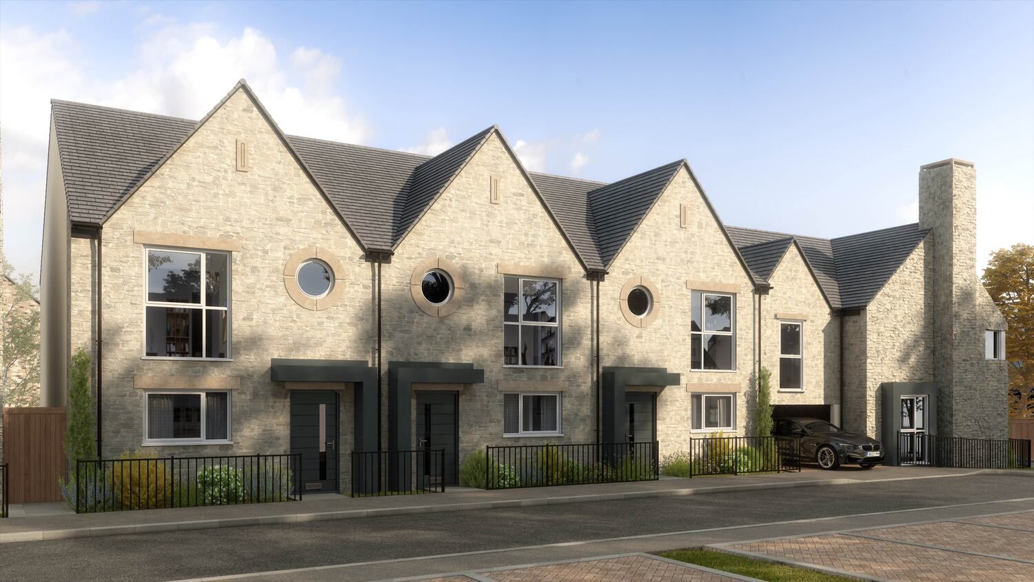11 Pennsylvania Close, Portland, Dorset, DT5 1FL
£360,000
Key Information
Key Features
Description
INTERACTIVE VIRTUAL TOUR AVAILABLE! A stunning semi-detached house enjoying amazing panoramic sea and coastal views, located in Pennsylvania Close, Portland. The flexible living accommodation is arranged over three floors and comprises; three bedrooms, spacious second floor lounge, large kitchen dining room, downstairs WC, en-suite and family bathrooms. Further benefits include energy efficient features, enclosed rear garden, garage and off street parking.
Ground Floor
As you enter the home, you'll be greeted by a warm and inviting entrance hall leading to a spacious and modern kitchen dining room that is perfect for entertaining. The kitchen comes equipped with a range of integrated appliances, including a 4-ring hob, double oven, fridge freezer, dishwasher, and washing machine. The French doors in the kitchen open up to an enclosed garden, creating a seamless indoor-outdoor flow.
At the front of the building, there is a versatile room enjoying sea and coastal views. This room can be used as a third bedroom or as a second reception room. Also on the ground floor is a cloakroom with wash hand basin.
First Floor
Moving up to the first floor, you'll find two further bedrooms. The principal bedroom truly steals the show. From this room, you can wake up every morning to breath-taking views over the coastline and out to the English Channel. This room also enjoys an en-suite shower room with wash hand basin and WC.
To the rear is the second bedroom and the family bathroom comprising bath with shower, wash hand basin and WC.
Second Floor
The second floor of this property is a true highlight. It features a spacious lounge that has been cleverly designed to maximize the stunning views over the English Channel and the Jurassic Coast. With French doors and a Juliet balcony, you can soak in the beauty of the surroundings and enjoy the refreshing sea breeze right from the comfort of your own home.
Kitchen Dining Room 4.75m x 4.49m
Bedroom 3 / Reception 3.50m x 3.25m
Cloakroom 1.52m x 0.99m
Principal Bedroom 4.52m x 3.12m
En-Suite 1.60m x 1.45m
Bedroom 2 3.20m x 2.36m
Family Bathroom 2.06m x 2.01m
Lounge 6.88m x 4.47m
Outside
The property enjoys a larger than average
garden with artificial lawned and paved areas. There is a
garage with light and power in an adjacent block,
plus additional off-street parking to the front.
Please Note
Properties on the Pennsylvania Heights development
benefit from a number of energy efficient features including heat recovery systems and community biomass boilers.
Service & Management Charges
The vendor informs us that the maintenance charge to Pennsylvania Heights Management Company is approximately £300 per annum, split into two six monthly payments and a service charge for the community biomass boiler is approximately £250 per annum.
Arrange Viewing
Property Calculators
Mortgage
Stamp Duty
View Similar Properties
Register for Property Alerts

Register for Property Alerts
We tailor every marketing campaign to a customer’s requirements and we have access to quality marketing tools such as professional photography, video walk-throughs, drone video footage, distinctive floorplans which brings a property to life, right off of the screen.


