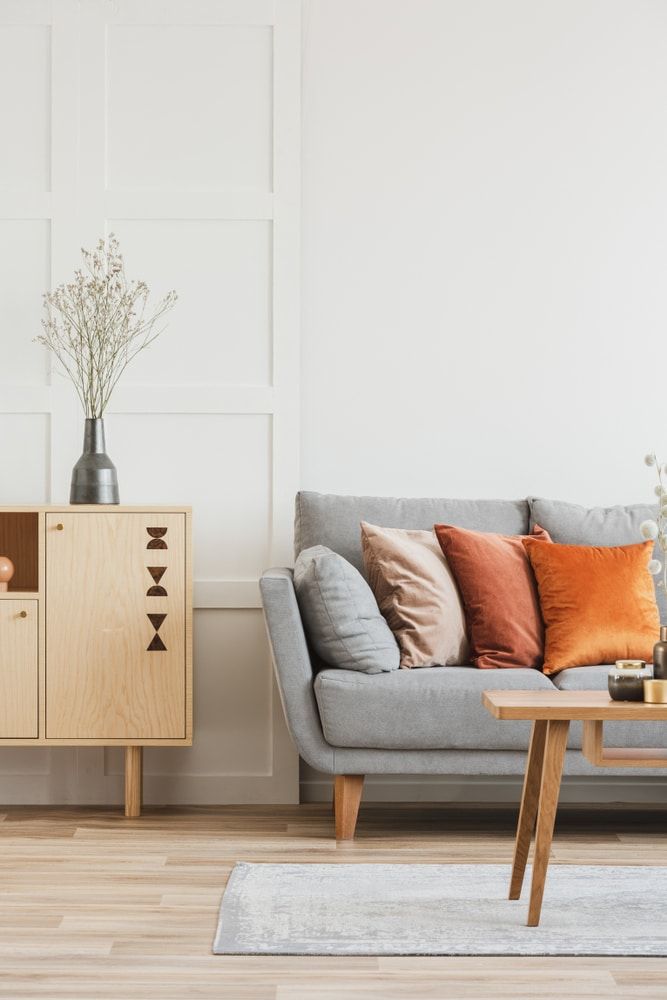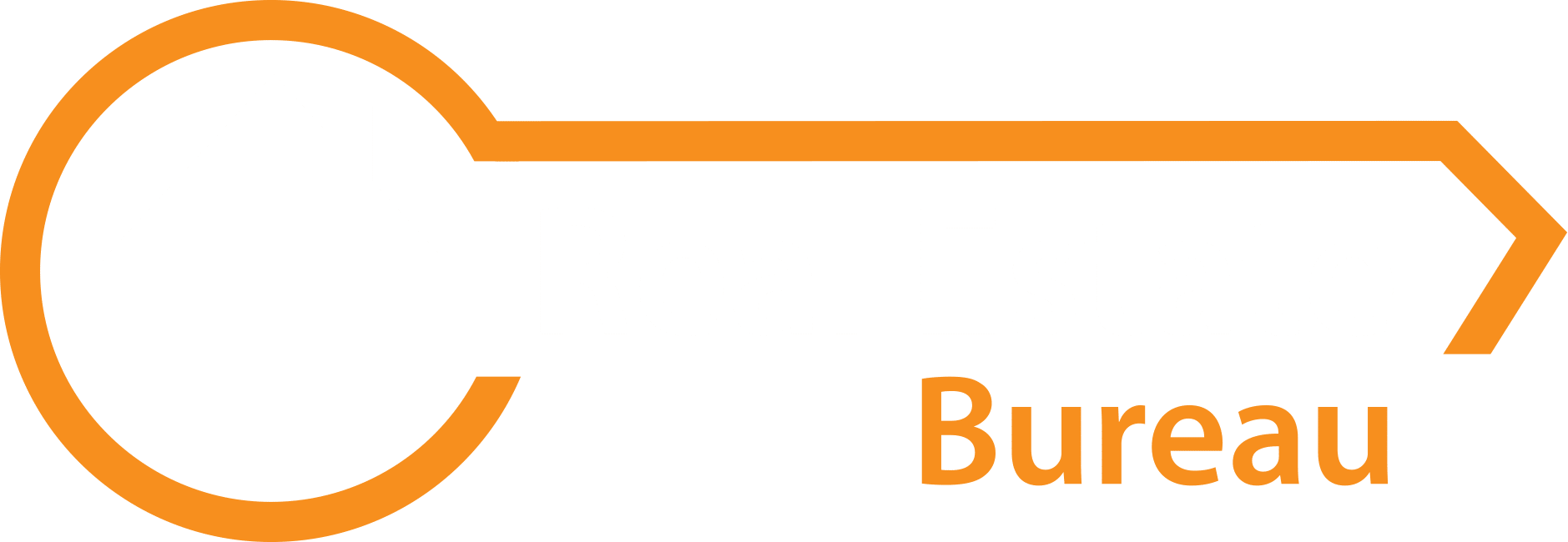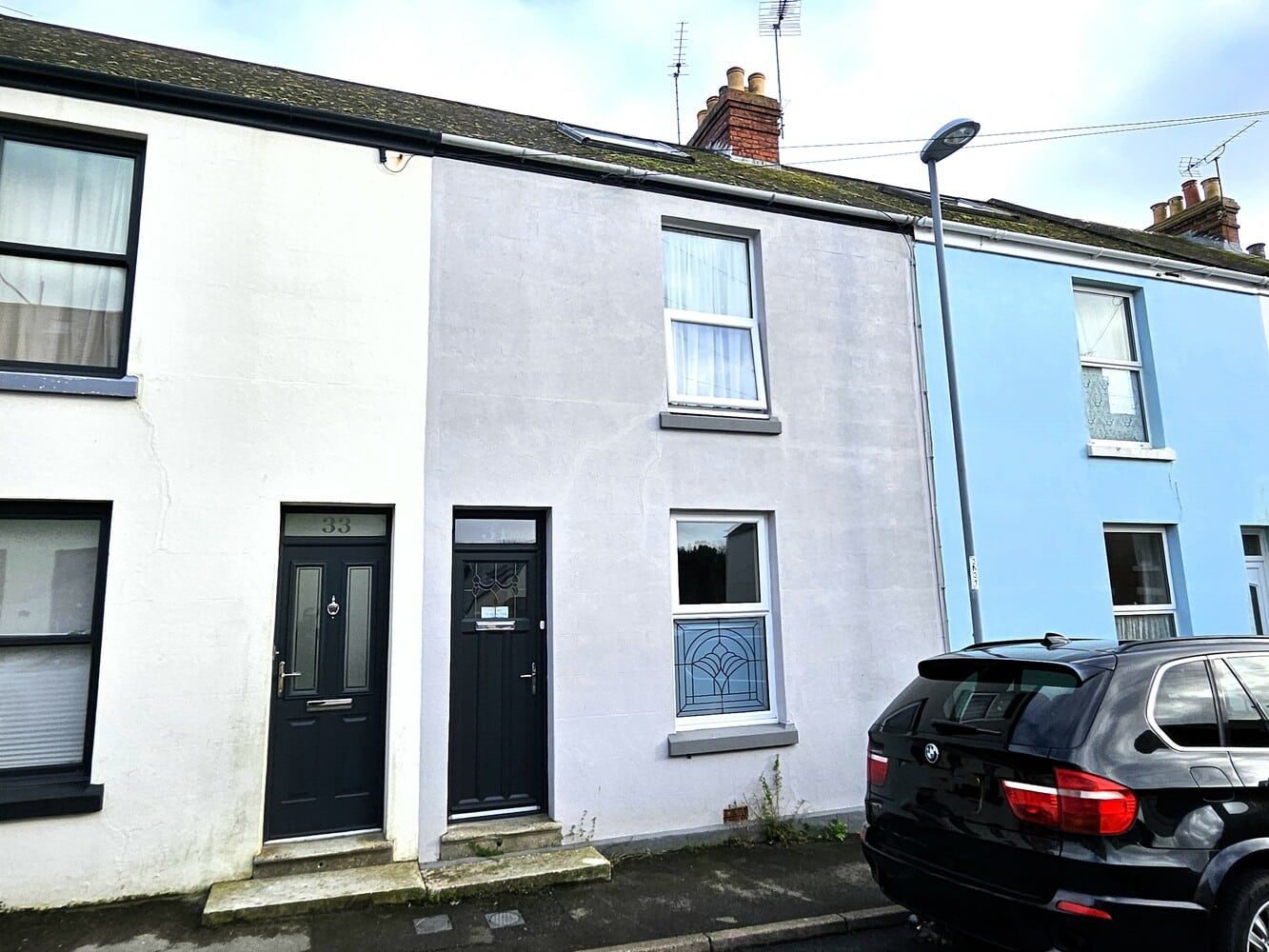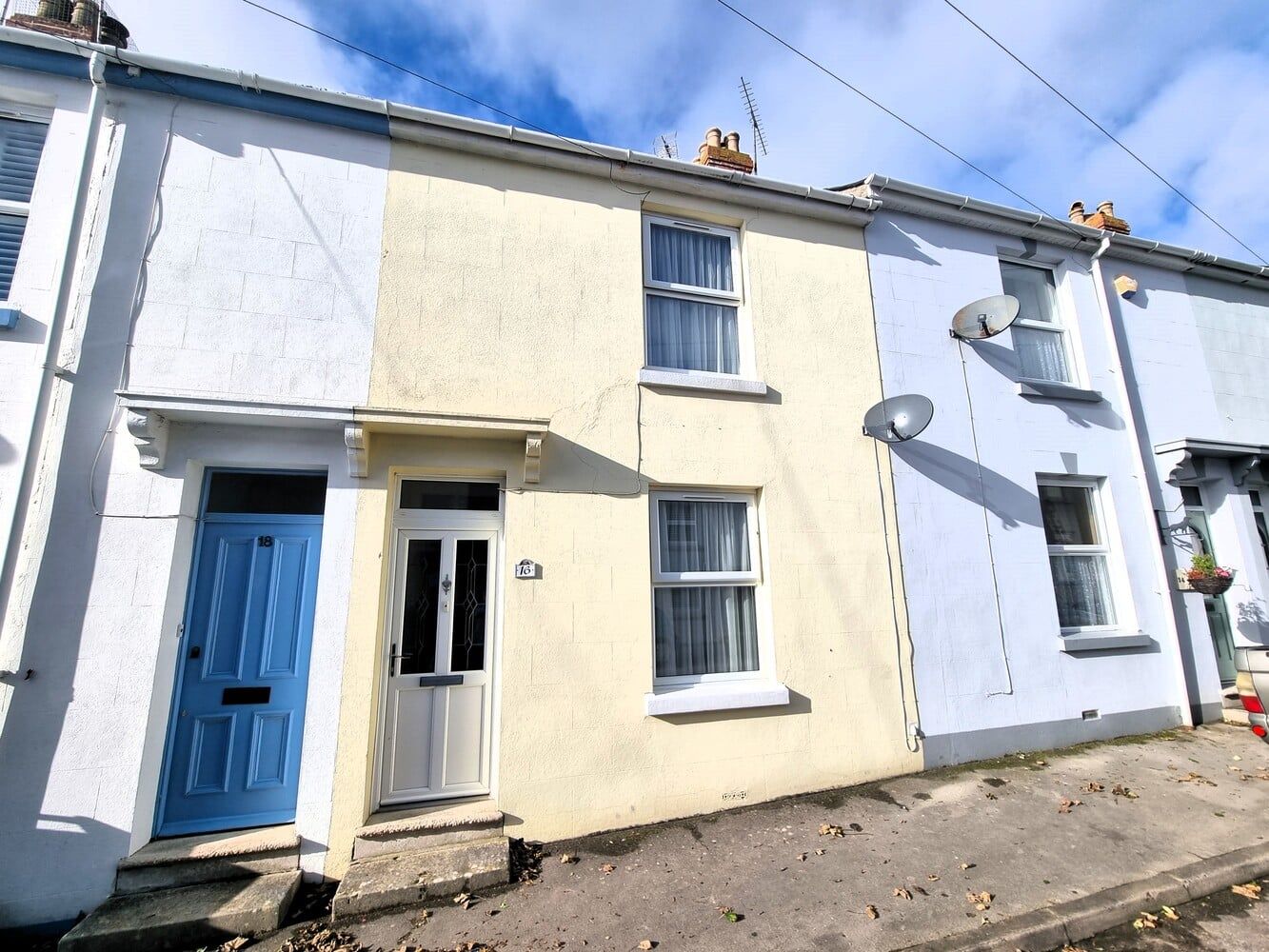32 Moorfield Road, Easton, PORTLAND, Dorset, DT5 1HJ
£279,000
Key Information
Key Features
Description
A double fronted, Portland stone cottage, ideally situated in Moorfield Road, only a short walk from Easton's shopping facilities and amenities. The character accommodation is arranged over four floors and offers an entrance hall, dining room, kitchen, bathroom, lower ground floor lounge, store room and utility/cloakroom; on the first floor there are two double bedrooms and on the second floor a useful loft room/third bedroom. The property benefits from PVCu double glazing and gas central heating, whilst externally, there is a garden to the side and a small courtyard area to the rear.
Entrance
PVCu double glazed front door to:
Entrance Hallway
Stairs ascending to first floor. Stairs leading to lower ground floor. Radiator. Doors to:
Dining Room 3.81m x 2.92m
PVCu double glazed window to front and one to side. Portland stone fireplace with oak surround and mantle. Radiator. Exposed floorboards.
Kitchen 3.30m x 3.05m
Fitted with a range of base and wall mounted cupboards and drawers with complementary rolled edged work surfaces and ceramic tiled surrounds. One and a half bowl stainless sink unit with mixer tap. Electric cooker point with fitted hood above. Plumbing for automatic dishwasher. Original recessed cupboards with shelving. PVCu double glazed window to front. Door to:
Bathroom 3.23m x 1.47m
Comprising fitted bath with electric shower over, pedestal wash hand basin and close coupled WC. Ladder style radiator. Two PVCu double glazed windows to rear.
Lower Ground Floor
Lounge 7.82m x 3.76m
A room full of character with feature Portland stone chimney breast housing cast iron log burner. Exposed Portland stone walls and timber beams. Two radiators. PVCu double glazed window to side. Door to:
Utility Room
Space and plumbing for automatic washing machine. Close coupled WC (macerator) and wash hand basin. Wall mounted gas boiler. PVCu door to a small enclosed courtyard.
Store Room
(Access from Lounge) Part exposed stone walls. PVCu door to side leading to the garden.
First Floor Landing
Stairs ascending to second floor/loft room. Understairs storage cupboard. Doors to:
Bedroom One 3.73m x 2.95m
PVCu double glazed window to front and one to side with distant sea views. Radiator.
Bedroom Two 3.43m x 3.02m
PVCu double glazed window to front and one to side. Radiator. Open rural views to the side.
Second Floor
Loft Room/Bedroom 3 5.03m x 3.51m
PVCu double glazed window to the front. Roof window. Radiator. Eaves storage space.
Outside
To the side of the property there is a garden which is mainly laid to lawn with flower and shrub borders. Paved and timber decked patio areas. Timber gate to side providing pedestrian access.
Arrange Viewing
Property Calculators
Mortgage
Stamp Duty
View Similar Properties
Register for Property Alerts

Register for Property Alerts
We tailor every marketing campaign to a customer’s requirements and we have access to quality marketing tools such as professional photography, video walk-throughs, drone video footage, distinctive floorplans which brings a property to life, right off of the screen.



