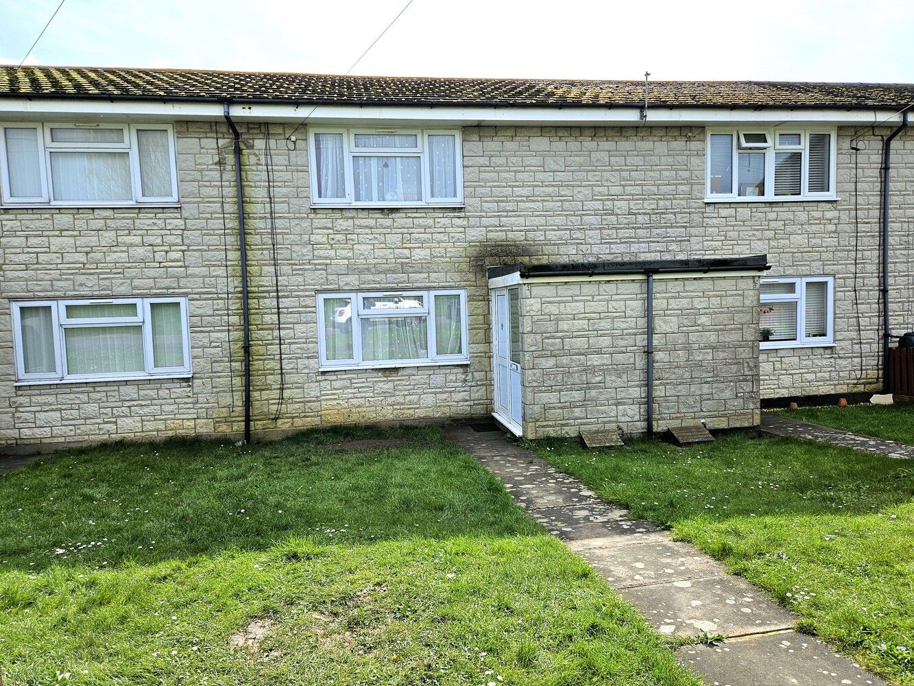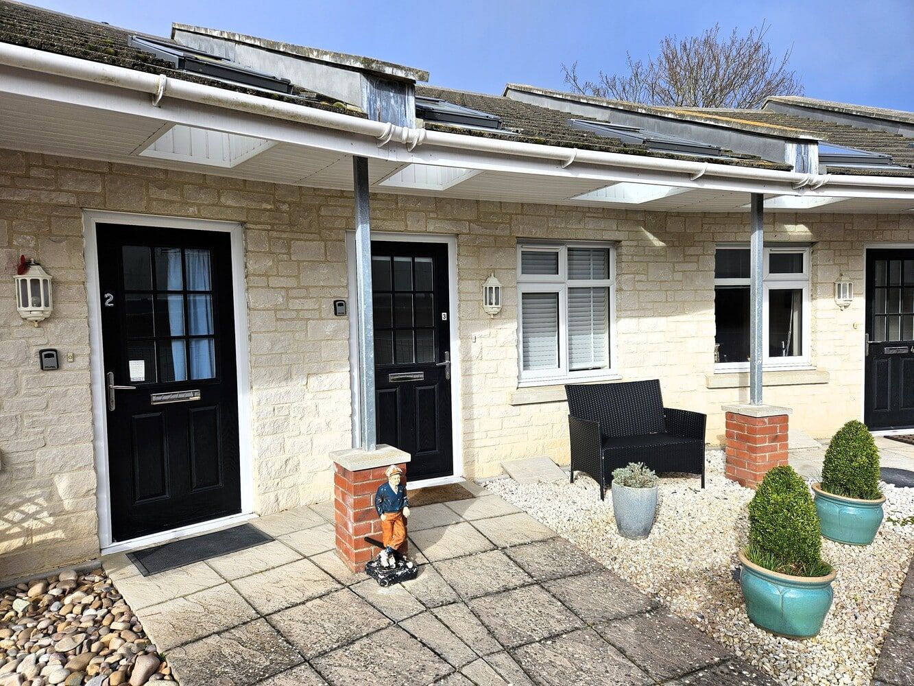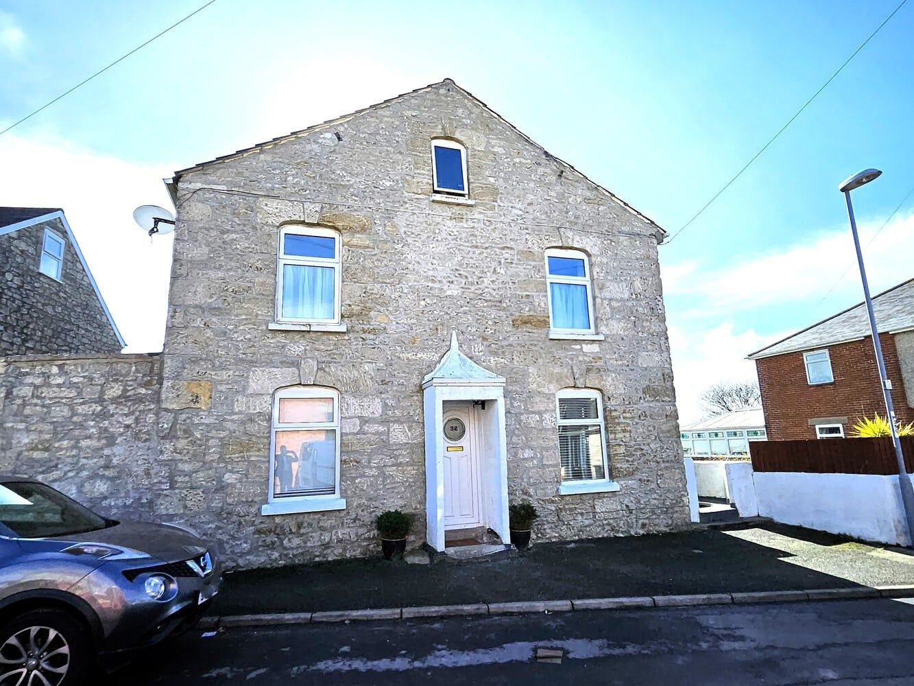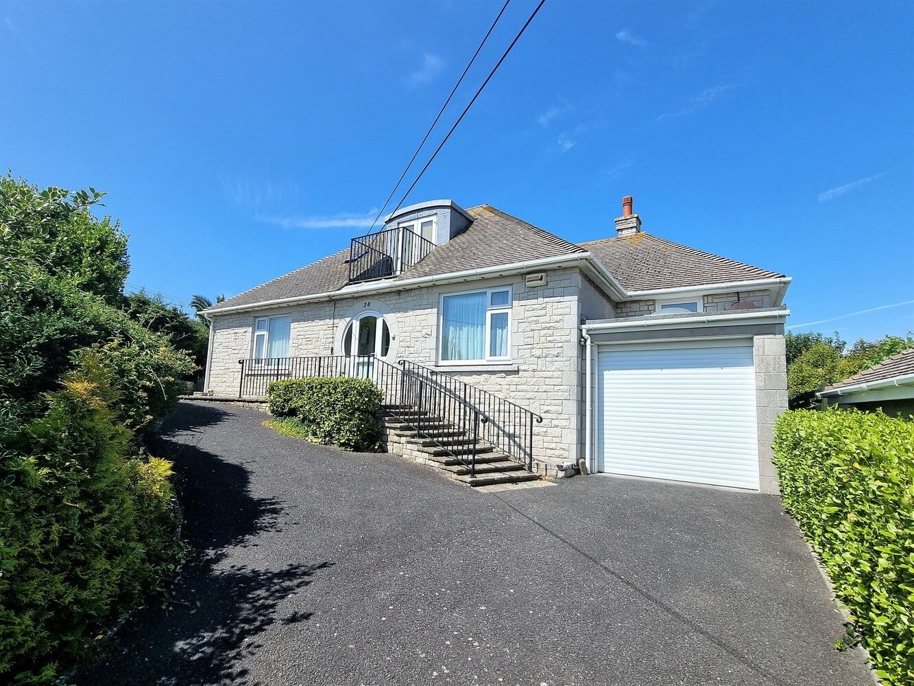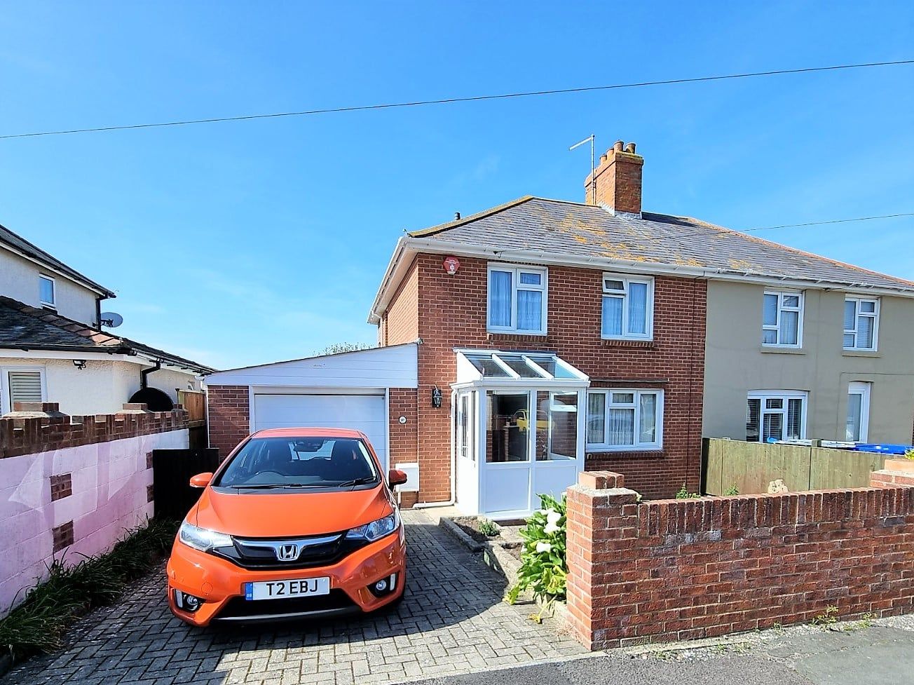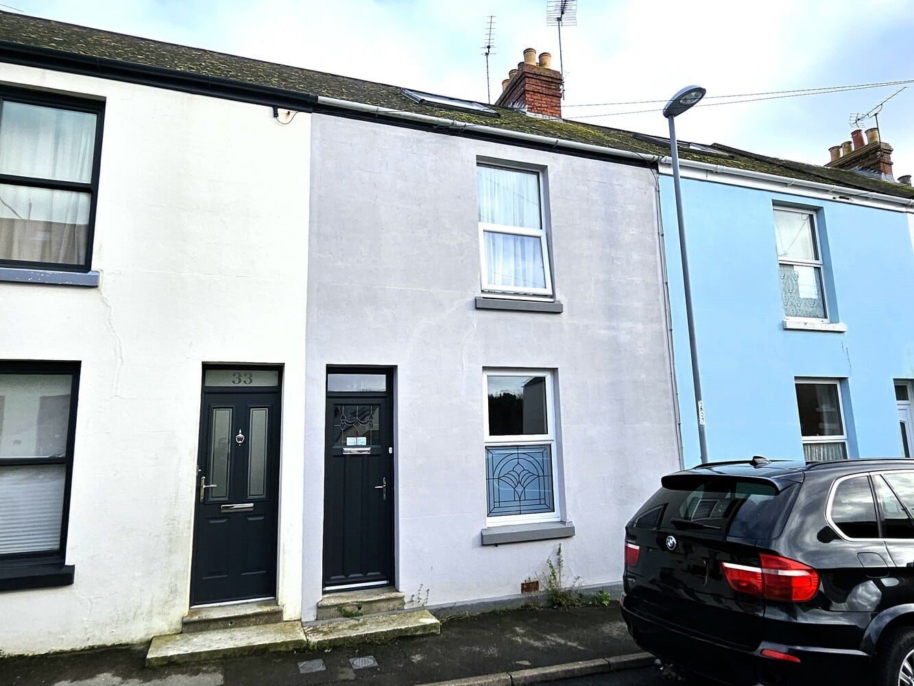Must haves:
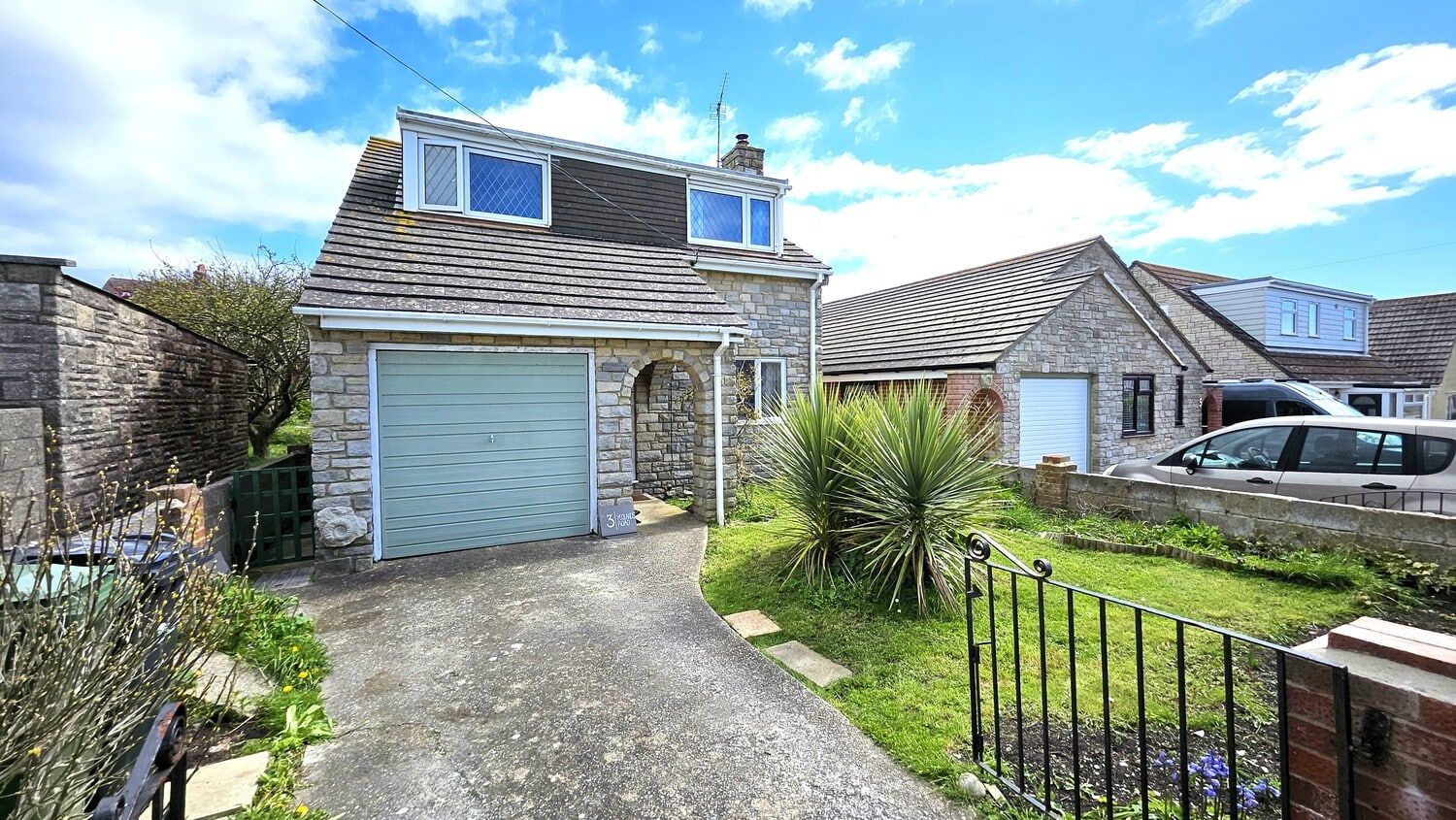
Asking Price Of£325,000Freehold
Detached house
3 Yeolands Road, Portland, Dorset, DT5 2HN
422
View Details
NEW LISTING - added yesterday
Add to Favourites
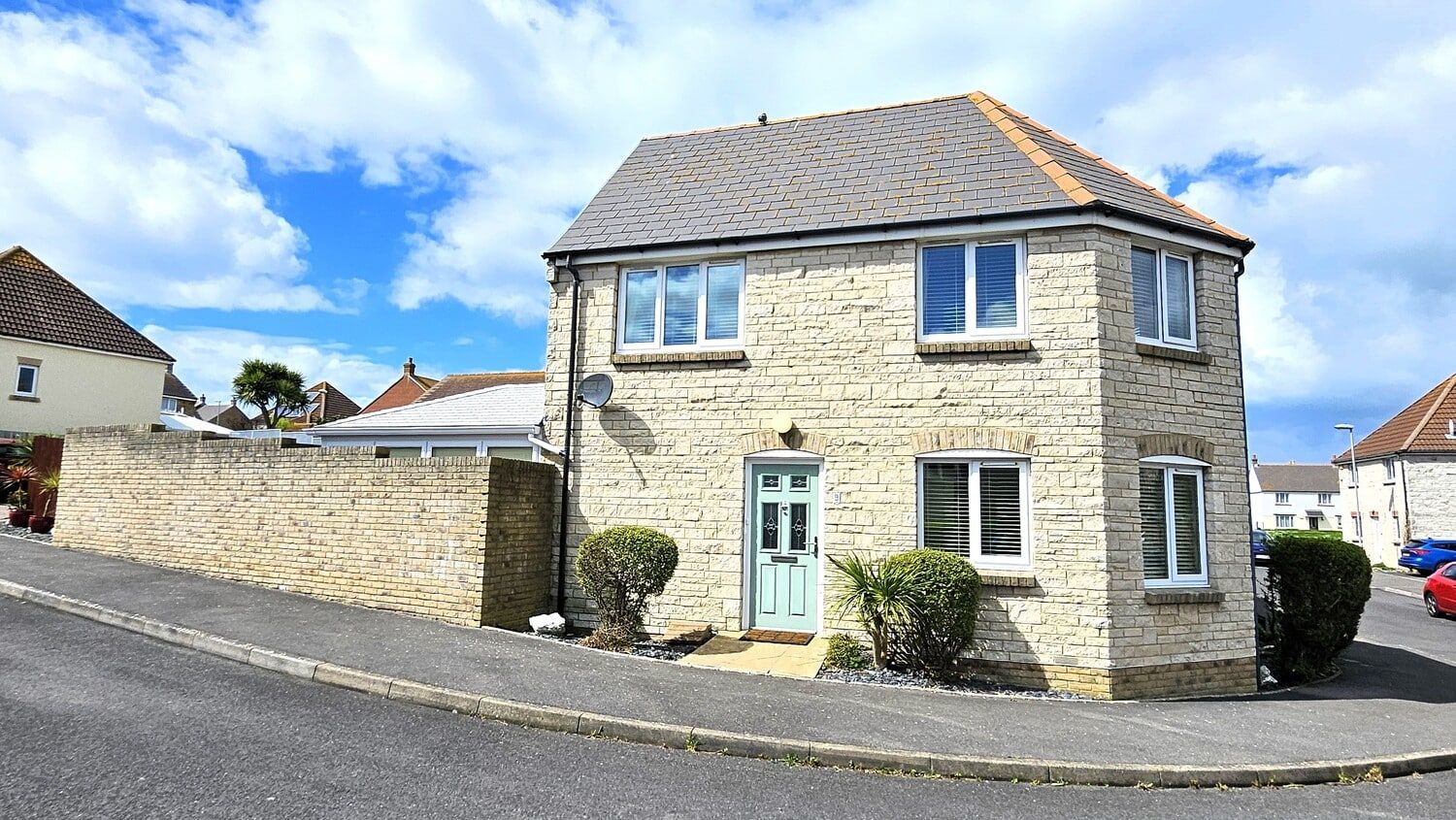
Asking Price Of£290,000Freehold
9 Sandholes Close, Southwell, PORTLAND, Dorset, DT5 2LY
312
View Details
NEW LISTING - added last Saturday
Add to Favourites
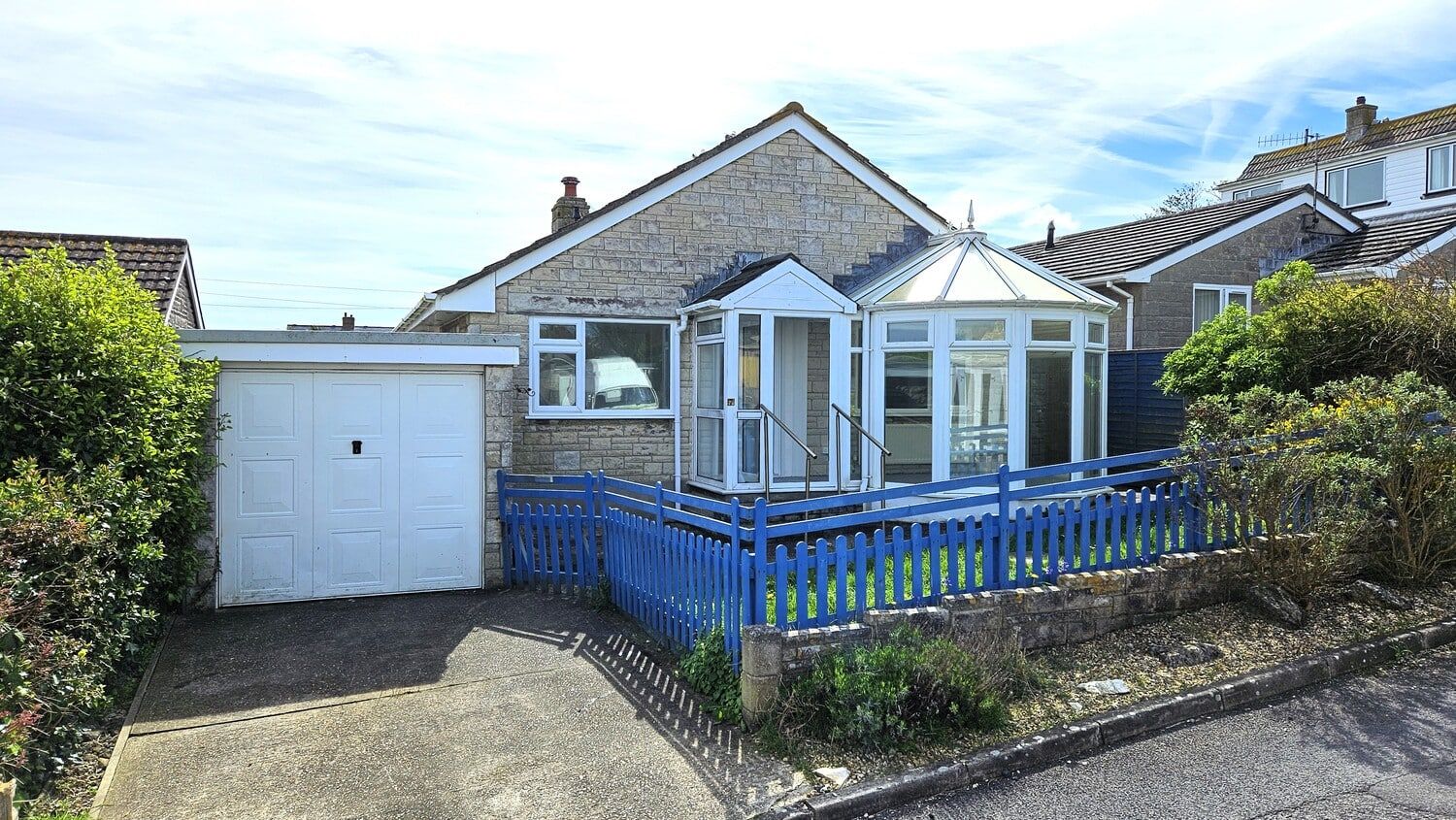
Asking Price Of£315,000Freehold
Detached bungalow
7 Underhedge Gardens, Portland, Dorset, DT5 2DX
312
View Details
NEW LISTING - added 18/04/2024
Add to Favourites
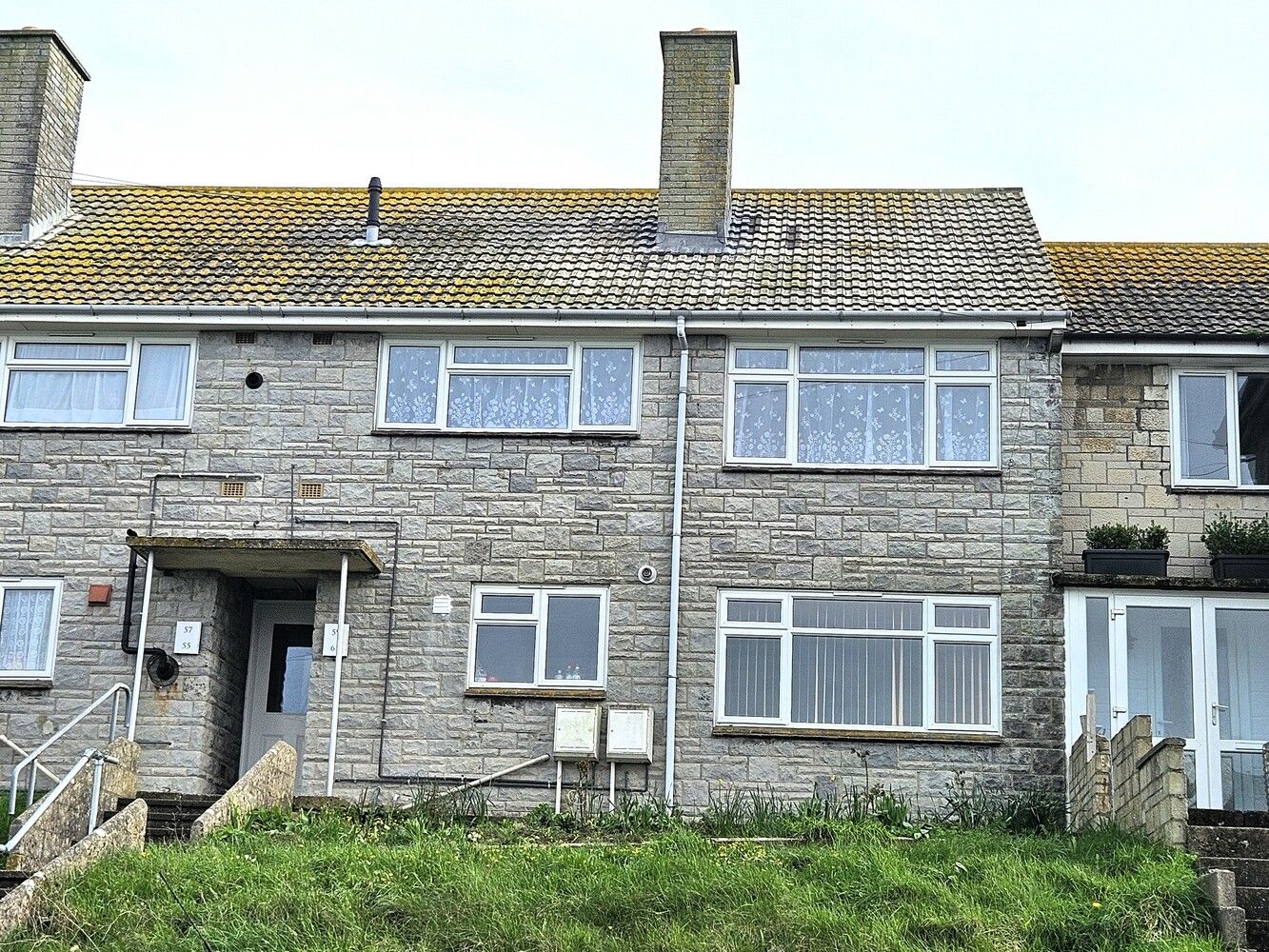
Asking Price Of£125,000Leasehold
Flat
59 East Weare Road, Portland, Dorset, DT5 1ET
11
View Details
Sold STC
Add to Favourites
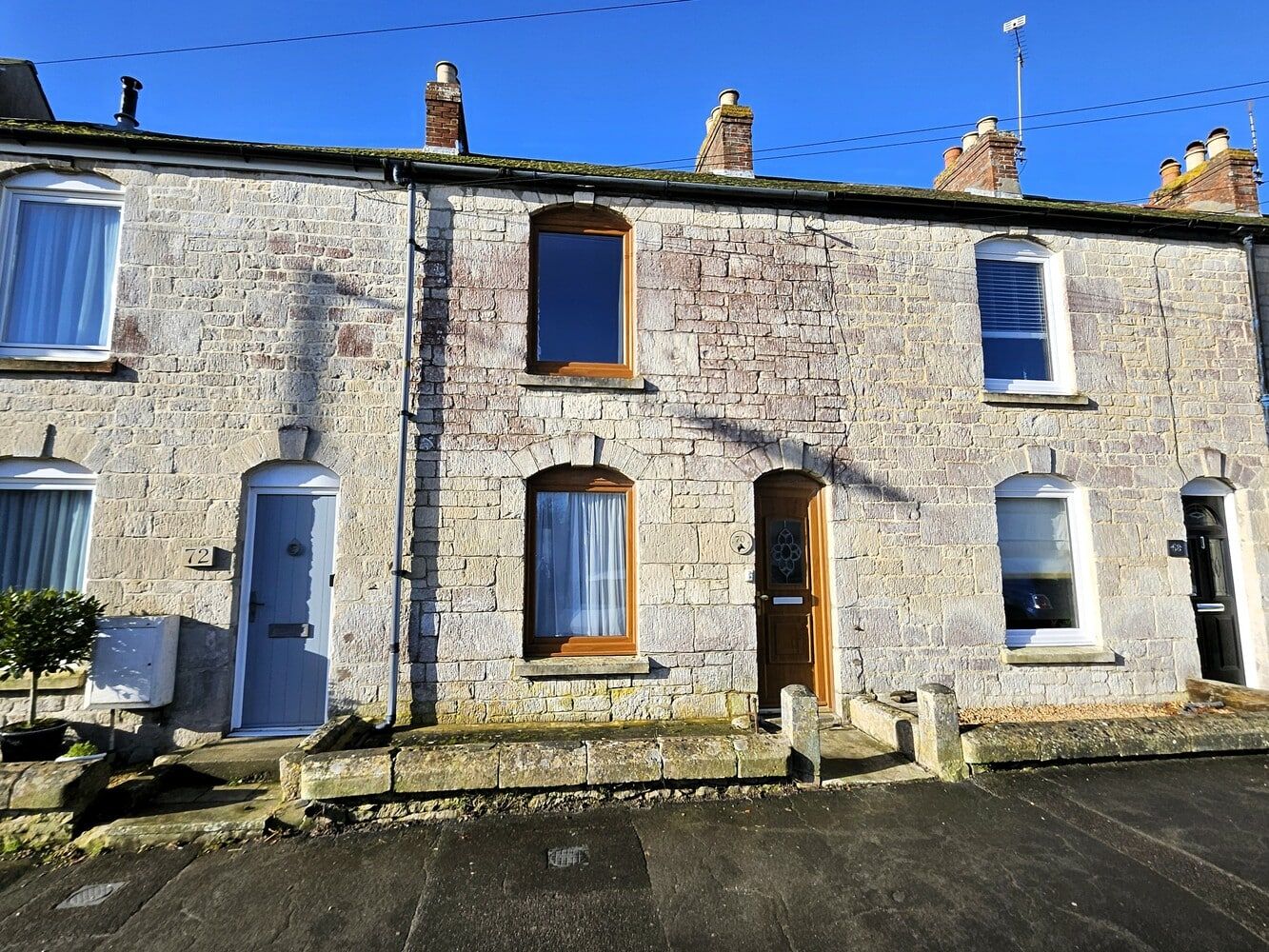
Asking Price Of£200,000Freehold
Terraced house
70 Wakeham, Portland, Dorset, DT5 1HN
211
View Details
Sold STC
Add to Favourites
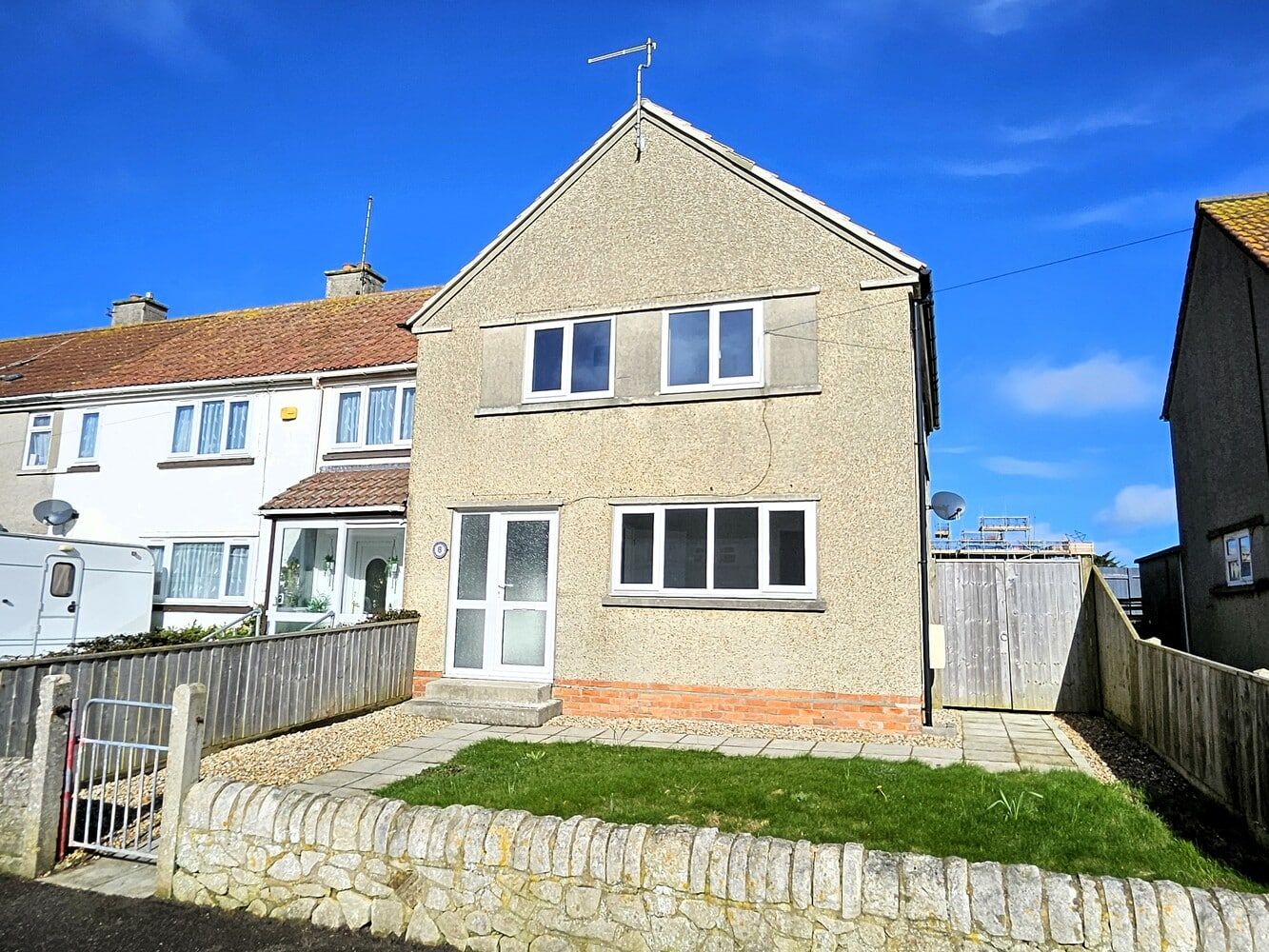
Asking Price Of£250,000Freehold
8 Pound Piece, Portland, Dorset, DT5 2EX
312
View Details
Sold STC
Add to Favourites
Register for Property Alerts
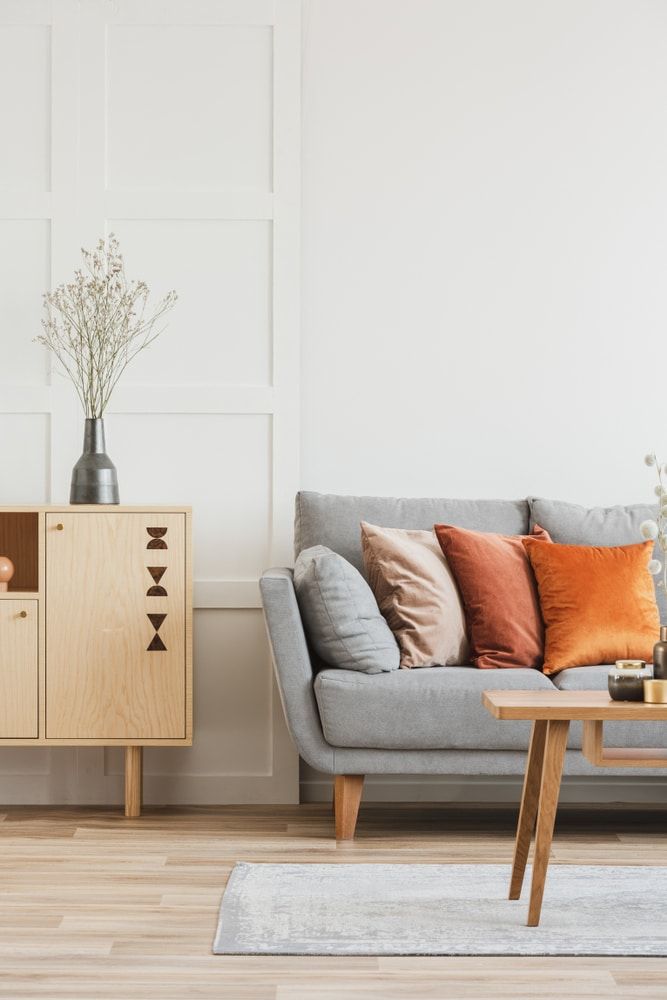
Register for Property Alerts
Sign up for our Property Alert Service and get notified as soon as properties that match your requirements become available on the market.


